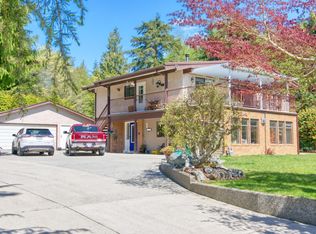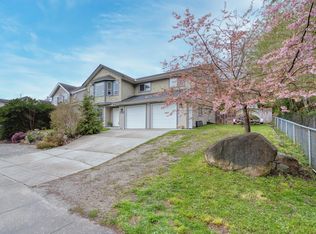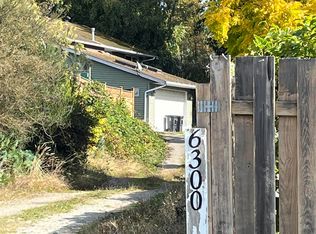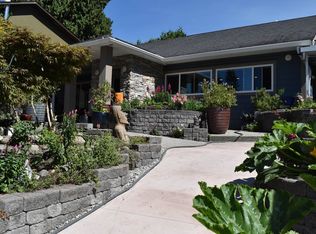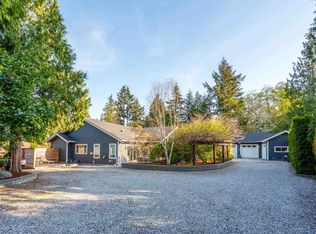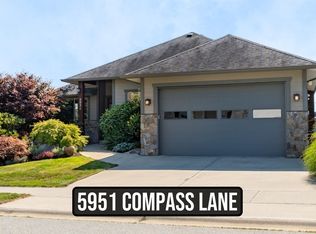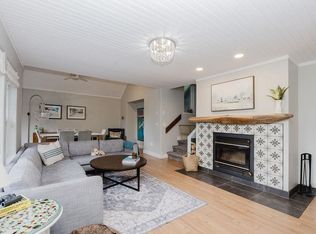6251 Jasper Rd, Sechelt, BC V7Z 0M2
What's special
- 342 days |
- 26 |
- 4 |
Zillow last checked: 8 hours ago
Listing updated: January 13, 2026 at 09:26pm
Lauri Barker,
Royal LePage Sussex Brokerage,
Corinne Dempsey PREC*,
Royal LePage Sussex
Facts & features
Interior
Bedrooms & bathrooms
- Bedrooms: 5
- Bathrooms: 4
- Full bathrooms: 3
- 1/2 bathrooms: 1
Heating
- Electric, Radiant
Appliances
- Included: Washer, Dryer, Dishwasher, Refrigerator, Microwave, Oven, Wine Cooler
Features
- Basement: None
- Number of fireplaces: 1
- Fireplace features: Electric
Interior area
- Total structure area: 3,448
- Total interior livable area: 3,448 sqft
Video & virtual tour
Property
Parking
- Total spaces: 8
- Parking features: Garage, RV Access/Parking, Front Access, Gravel
- Garage spaces: 3
Features
- Levels: Two
- Stories: 2
- Exterior features: Balcony, Private Yard
- Has spa: Yes
- Spa features: Swirlpool/Hot Tub
- Frontage length: 101.8
Lot
- Size: 0.43 Acres
- Dimensions: 101.8 x 185.4
- Features: Central Location, Near Golf Course, Private, Recreation Nearby
Details
- Additional structures: Workshop
- Other equipment: Sprinkler - Inground
Construction
Type & style
- Home type: SingleFamily
- Property subtype: Single Family Residence
Condition
- Year built: 2009
Community & HOA
HOA
- Has HOA: No
Location
- Region: Sechelt
Financial & listing details
- Price per square foot: C$416/sqft
- Annual tax amount: C$7,764
- Date on market: 2/7/2025
- Ownership: Freehold NonStrata
- Road surface type: Paved
By pressing Contact Agent, you agree that the real estate professional identified above may call/text you about your search, which may involve use of automated means and pre-recorded/artificial voices. You don't need to consent as a condition of buying any property, goods, or services. Message/data rates may apply. You also agree to our Terms of Use. Zillow does not endorse any real estate professionals. We may share information about your recent and future site activity with your agent to help them understand what you're looking for in a home.
Price history
Price history
Price history is unavailable.
Public tax history
Public tax history
Tax history is unavailable.Climate risks
Neighborhood: V0N
Nearby schools
GreatSchools rating
No schools nearby
We couldn't find any schools near this home.
- Loading
