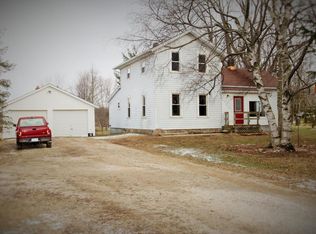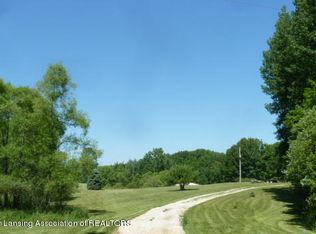Sold for $271,000 on 06/12/25
$271,000
6251 Hill Rd, Bellevue, MI 49021
5beds
2,492sqft
Single Family Residence
Built in 1903
3 Acres Lot
$277,900 Zestimate®
$109/sqft
$4,508 Estimated rent
Home value
$277,900
$228,000 - $339,000
$4,508/mo
Zestimate® history
Loading...
Owner options
Explore your selling options
What's special
This spacious farmhouse, nestled on 3 peaceful acres, offers plenty of potential with 5 bedrooms and 3 bathrooms. The home includes a large kitchen, living room, dining room, and a cozy den. With two outbuildings and a tranquil country setting, this property is perfect for those seeking a project to restore a classic farmhouse to its full glory. Ready for some love and personal touches, it's an ideal canvas for creating your dream home.
Zillow last checked: 8 hours ago
Listing updated: June 18, 2025 at 10:30am
Listed by:
Haley K. Vanderstelt 517-256-4997,
RE/MAX Hometown
Source: Greater Lansing AOR,MLS#: 286674
Facts & features
Interior
Bedrooms & bathrooms
- Bedrooms: 5
- Bathrooms: 3
- Full bathrooms: 3
Primary bedroom
- Level: Second
- Area: 238 Square Feet
- Dimensions: 17 x 14
Bedroom 2
- Level: First
- Area: 73.96 Square Feet
- Dimensions: 8.6 x 8.6
Bedroom 3
- Level: Second
- Area: 82.56 Square Feet
- Dimensions: 8.6 x 9.6
Bedroom 4
- Level: Second
- Area: 157.76 Square Feet
- Dimensions: 13.6 x 11.6
Bedroom 5
- Level: Second
- Area: 157.76 Square Feet
- Dimensions: 13.6 x 11.6
Den
- Level: First
- Area: 99.76 Square Feet
- Dimensions: 11.6 x 8.6
Dining room
- Level: First
- Area: 345 Square Feet
- Dimensions: 23 x 15
Kitchen
- Level: First
- Area: 300 Square Feet
- Dimensions: 20 x 15
Laundry
- Level: First
- Area: 65.36 Square Feet
- Dimensions: 8.6 x 7.6
Living room
- Level: First
- Area: 238 Square Feet
- Dimensions: 17 x 14
Other
- Description: Mud room
- Level: First
- Area: 189 Square Feet
- Dimensions: 15 x 12.6
Heating
- Propane
Cooling
- Central Air
Appliances
- Included: ENERGY STAR Qualified Appliances, Microwave, Plumbed For Ice Maker, Water Heater, Water Softener Owned, Washer, Oven, Gas Range, Electric Water Heater, Electric Oven, Dishwasher
- Laundry: Gas Dryer Hookup, Laundry Room, Main Level
Features
- Ceiling Fan(s), High Ceilings
- Flooring: Carpet, Hardwood, Laminate, Linoleum
- Windows: Insulated Windows
- Basement: Michigan,Sump Pump
- Number of fireplaces: 2
- Fireplace features: Bedroom, Living Room, Wood Burning
Interior area
- Total structure area: 3,382
- Total interior livable area: 2,492 sqft
- Finished area above ground: 2,492
- Finished area below ground: 0
Property
Parking
- Parking features: Additional Parking, Garage
Features
- Levels: Two
- Stories: 2
- Patio & porch: Covered, Deck, Front Porch
- Exterior features: Rain Gutters
Lot
- Size: 3 Acres
Details
- Foundation area: 966
- Parcel number: 2313001710007000
- Zoning description: Zoning
Construction
Type & style
- Home type: SingleFamily
- Property subtype: Single Family Residence
Materials
- Vinyl Siding
- Roof: Shingle
Condition
- Year built: 1903
Utilities & green energy
- Electric: Circuit Breakers
- Sewer: Septic Tank
- Water: Well
- Utilities for property: High Speed Internet Available
Community & neighborhood
Location
- Region: Bellevue
- Subdivision: None
Other
Other facts
- Listing terms: Cash,Conventional
- Road surface type: Dirt
Price history
| Date | Event | Price |
|---|---|---|
| 6/18/2025 | Pending sale | $269,000-0.7%$108/sqft |
Source: | ||
| 6/12/2025 | Sold | $271,000+0.7%$109/sqft |
Source: | ||
| 4/8/2025 | Contingent | $269,000$108/sqft |
Source: | ||
| 3/13/2025 | Listed for sale | $269,000+5.5%$108/sqft |
Source: | ||
| 3/12/2025 | Listing removed | -- |
Source: Owner Report a problem | ||
Public tax history
| Year | Property taxes | Tax assessment |
|---|---|---|
| 2024 | -- | $120,712 +37.7% |
| 2021 | $2,134 +2.9% | $87,635 +4.4% |
| 2020 | $2,074 +1.4% | $83,906 +8.4% |
Find assessor info on the county website
Neighborhood: 49021
Nearby schools
GreatSchools rating
- 5/10Bellevue Elementary SchoolGrades: PK-6Distance: 2.5 mi
- 5/10Bellevue Jr/Sr High SchoolGrades: 7-12Distance: 2.1 mi
Schools provided by the listing agent
- High: Bellevue
Source: Greater Lansing AOR. This data may not be complete. We recommend contacting the local school district to confirm school assignments for this home.

Get pre-qualified for a loan
At Zillow Home Loans, we can pre-qualify you in as little as 5 minutes with no impact to your credit score.An equal housing lender. NMLS #10287.
Sell for more on Zillow
Get a free Zillow Showcase℠ listing and you could sell for .
$277,900
2% more+ $5,558
With Zillow Showcase(estimated)
$283,458
