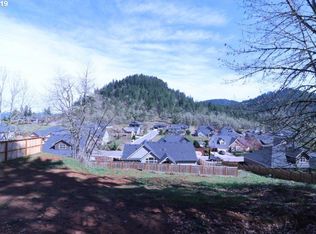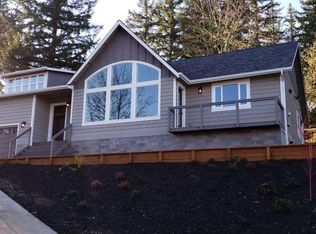Sold
$960,000
6251 Graystone Loop, Springfield, OR 97478
4beds
3,582sqft
Residential, Single Family Residence
Built in 2007
0.53 Acres Lot
$975,000 Zestimate®
$268/sqft
$3,335 Estimated rent
Home value
$975,000
$926,000 - $1.02M
$3,335/mo
Zestimate® history
Loading...
Owner options
Explore your selling options
What's special
This lovely custom hm, nestled in the trees is great for entertaining. Ample parking, spacious garage, hobby spaces & 4th bedroom w/walk-in closet on lower finished basement level. Upstairs, you will find 3 spacious bedrooms w/excellent separation of space. Office could flex as 5th bed. Two dining spaces. 3.5 baths. The large covered balcony is the biggest showstopper of all. This awesome home sits away from neighbors, is quiet and has excellent privacy. 21K+ in improvements.
Zillow last checked: 8 hours ago
Listing updated: February 17, 2023 at 01:21am
Listed by:
Rani Conley 541-255-9669,
Windermere RE Lane County
Bought with:
Dustin Vollstedt, 201216535
Hybrid Real Estate
Source: RMLS (OR),MLS#: 23409972
Facts & features
Interior
Bedrooms & bathrooms
- Bedrooms: 4
- Bathrooms: 4
- Full bathrooms: 3
- Partial bathrooms: 1
- Main level bathrooms: 3
Primary bedroom
- Features: Double Sinks, High Ceilings, Soaking Tub, Walkin Closet, Walkin Shower, Wood Floors
- Level: Main
Bedroom 2
- Features: Ceiling Fan, Shared Bath, Wood Floors
- Level: Main
Bedroom 3
- Features: Ceiling Fan, Shared Bath, Wallto Wall Carpet
- Level: Main
Bedroom 4
- Features: Walkin Closet, Wood Floors
- Level: Lower
Dining room
- Features: High Ceilings, Tile Floor
- Level: Main
Kitchen
- Features: Builtin Range, Gourmet Kitchen, Microwave, Builtin Oven, Granite, Wood Floors
- Level: Main
Living room
- Features: Balcony, Builtin Features, Ceiling Fan, Fireplace, High Ceilings, Wood Floors
- Level: Main
Office
- Features: Deck, High Ceilings, Wood Floors
- Level: Main
Heating
- Forced Air, Fireplace(s)
Cooling
- Central Air
Appliances
- Included: Built In Oven, Built-In Range, Dishwasher, Disposal, Gas Appliances, Instant Hot Water, Microwave, Gas Water Heater
- Laundry: Laundry Room
Features
- Ceiling Fan(s), Central Vacuum, Granite, High Ceilings, High Speed Internet, Soaking Tub, Walk-In Closet(s), Shared Bath, Gourmet Kitchen, Balcony, Built-in Features, Double Vanity, Walkin Shower, Kitchen Island, Pantry, Tile
- Flooring: Tile, Wood, Wall to Wall Carpet
- Windows: Vinyl Frames
- Basement: Daylight,Finished
- Fireplace features: Gas
Interior area
- Total structure area: 3,582
- Total interior livable area: 3,582 sqft
Property
Parking
- Total spaces: 3
- Parking features: Driveway, Attached
- Attached garage spaces: 3
- Has uncovered spaces: Yes
Features
- Levels: Two,Multi/Split
- Stories: 2
- Patio & porch: Covered Deck, Covered Patio, Deck
- Exterior features: Gas Hookup, Yard, Balcony
- Has view: Yes
- View description: Mountain(s), Trees/Woods
Lot
- Size: 0.53 Acres
- Features: Cul-De-Sac, Flag Lot, Trees, Sprinkler, SqFt 20000 to Acres1
Details
- Additional structures: GasHookup
- Parcel number: 1781093
- Zoning: LD
Construction
Type & style
- Home type: SingleFamily
- Property subtype: Residential, Single Family Residence
Materials
- Lap Siding
- Roof: Composition
Condition
- Resale
- New construction: No
- Year built: 2007
Utilities & green energy
- Gas: Gas Hookup, Gas
- Sewer: Public Sewer
- Water: Public
Green energy
- Water conservation: Dual Flush Toilet
Community & neighborhood
Location
- Region: Springfield
HOA & financial
HOA
- Has HOA: Yes
- HOA fee: $382 annually
- Amenities included: Commons
Other
Other facts
- Listing terms: Cash,Conventional,VA Loan
- Road surface type: Paved
Price history
| Date | Event | Price |
|---|---|---|
| 2/15/2023 | Sold | $960,000-2.3%$268/sqft |
Source: | ||
| 1/17/2023 | Pending sale | $982,388$274/sqft |
Source: | ||
| 1/14/2023 | Listed for sale | $982,388+11.6%$274/sqft |
Source: | ||
| 3/8/2022 | Sold | $880,000$246/sqft |
Source: | ||
| 2/9/2022 | Pending sale | $880,000+53%$246/sqft |
Source: | ||
Public tax history
| Year | Property taxes | Tax assessment |
|---|---|---|
| 2025 | $11,167 +1.6% | $608,988 +3% |
| 2024 | $10,987 +4.4% | $591,251 +3% |
| 2023 | $10,519 +3.4% | $574,031 +3% |
Find assessor info on the county website
Neighborhood: 97478
Nearby schools
GreatSchools rating
- 6/10Ridgeview Elementary SchoolGrades: K-5Distance: 0.9 mi
- 6/10Agnes Stewart Middle SchoolGrades: 6-8Distance: 2.9 mi
- 5/10Thurston High SchoolGrades: 9-12Distance: 0.7 mi
Schools provided by the listing agent
- Elementary: Ridgeview
- Middle: Agnes Stewart
- High: Thurston
Source: RMLS (OR). This data may not be complete. We recommend contacting the local school district to confirm school assignments for this home.

Get pre-qualified for a loan
At Zillow Home Loans, we can pre-qualify you in as little as 5 minutes with no impact to your credit score.An equal housing lender. NMLS #10287.

