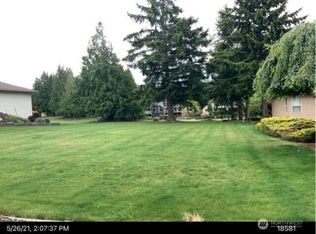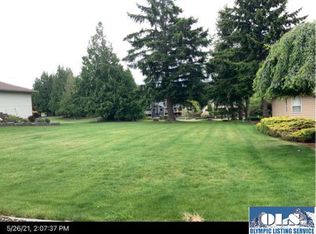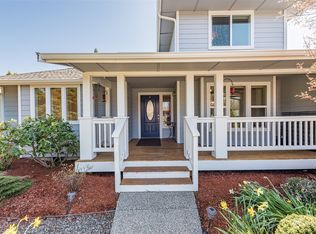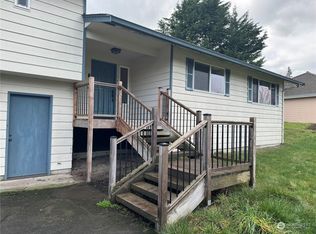Sold
Listed by:
E Michael McAleer,
RE/MAX Prime
Bought with: RE/MAX Prime
$875,000
6250 Woodcock Road, Sequim, WA 98382
3beds
3,426sqft
Single Family Residence
Built in 1987
0.28 Acres Lot
$882,600 Zestimate®
$255/sqft
$3,566 Estimated rent
Home value
$882,600
$786,000 - $989,000
$3,566/mo
Zestimate® history
Loading...
Owner options
Explore your selling options
What's special
Stunning home on the best lot in all of Sunland. Set on the North side of the 13th Fairway, this updated home is beautiful inside and out with views of the majestic Olympic Mtns. Meticulously cared for, the remodel is stunning w/superb craftsmanship & high-end finishes. As you enter, you are immediately drawn to the great room with vaulted ceilings, a beautiful fireplace, and towering windows looking out to the golf course & mountains along w/new electric blinds. HW floors, custom lighting and soft-close maple cabinetry w/beautiful trim work throughout. Downstairs offers an incredible bar area, a large cozy family room w/woodstove, 2 more BRs, a full bath w/quartz counters & tile backsplash. Adjacent lot available to the buyer for $150K.
Zillow last checked: 8 hours ago
Listing updated: October 20, 2025 at 04:03am
Listed by:
E Michael McAleer,
RE/MAX Prime
Bought with:
Cobilynn Dickinson, 23000043
RE/MAX Prime
Source: NWMLS,MLS#: 2360536
Facts & features
Interior
Bedrooms & bathrooms
- Bedrooms: 3
- Bathrooms: 3
- Full bathrooms: 1
- 3/4 bathrooms: 1
- 1/2 bathrooms: 1
- Main level bathrooms: 2
- Main level bedrooms: 1
Primary bedroom
- Level: Main
Bedroom
- Level: Lower
Bedroom
- Level: Lower
Bathroom full
- Level: Main
Bathroom three quarter
- Level: Lower
Other
- Level: Main
Den office
- Level: Main
Dining room
- Level: Main
Entry hall
- Level: Main
Living room
- Level: Main
Heating
- Fireplace, Fireplace Insert, Forced Air, Heat Pump, Electric, Propane
Cooling
- Heat Pump
Appliances
- Included: Dishwasher(s), Disposal, Double Oven, Dryer(s), Microwave(s), Refrigerator(s), See Remarks, Stove(s)/Range(s), Trash Compactor, Washer(s), Garbage Disposal
Features
- Bath Off Primary, Ceiling Fan(s), Dining Room, Walk-In Pantry
- Flooring: Ceramic Tile, Hardwood, Carpet
- Windows: Double Pane/Storm Window, Skylight(s)
- Basement: Daylight,Finished
- Number of fireplaces: 2
- Fireplace features: Electric, See Remarks, Lower Level: 1, Upper Level: 1, Fireplace
Interior area
- Total structure area: 3,426
- Total interior livable area: 3,426 sqft
Property
Parking
- Total spaces: 2
- Parking features: Attached Garage
- Attached garage spaces: 2
Features
- Levels: One
- Stories: 1
- Entry location: Main
- Patio & porch: Bath Off Primary, Ceiling Fan(s), Double Pane/Storm Window, Dining Room, Fireplace, Jetted Tub, Security System, Skylight(s), Sprinkler System, Vaulted Ceiling(s), Walk-In Closet(s), Walk-In Pantry, Wet Bar
- Has spa: Yes
- Spa features: Bath
- Has view: Yes
- View description: Golf Course, Partial, Strait
- Has water view: Yes
- Water view: Strait
Lot
- Size: 0.28 Acres
- Features: Paved, Deck, Dog Run, Hot Tub/Spa, Patio, Shop, Sprinkler System
- Topography: Partial Slope
Details
- Parcel number: 033008570600
- Zoning description: Jurisdiction: City
- Special conditions: Standard
Construction
Type & style
- Home type: SingleFamily
- Property subtype: Single Family Residence
Materials
- Cement/Concrete
- Foundation: Poured Concrete, Slab
- Roof: Composition
Condition
- Very Good
- Year built: 1987
- Major remodel year: 1987
Utilities & green energy
- Electric: Company: PUD
- Sewer: Sewer Connected, Company: Sunland
- Water: Community, Company: Sunland
Community & neighborhood
Security
- Security features: Security System
Community
- Community features: CCRs, Clubhouse, Golf
Location
- Region: Sequim
- Subdivision: North Sunland
HOA & financial
HOA
- HOA fee: $400 annually
- Association phone: 360-683-7473
Other
Other facts
- Listing terms: Cash Out,Conventional,FHA,VA Loan
- Cumulative days on market: 124 days
Price history
| Date | Event | Price |
|---|---|---|
| 9/19/2025 | Sold | $875,000-2.7%$255/sqft |
Source: | ||
| 8/17/2025 | Pending sale | $899,000$262/sqft |
Source: Olympic Listing Service #390469 Report a problem | ||
| 7/31/2025 | Price change | $899,000-2.8%$262/sqft |
Source: Olympic Listing Service #390469 Report a problem | ||
| 7/3/2025 | Price change | $925,000-1.5%$270/sqft |
Source: Olympic Listing Service #390469 Report a problem | ||
| 5/31/2025 | Price change | $939,000-1.2%$274/sqft |
Source: Olympic Listing Service #390469 Report a problem | ||
Public tax history
| Year | Property taxes | Tax assessment |
|---|---|---|
| 2024 | $6,639 +8.6% | $842,565 +1.8% |
| 2023 | $6,115 +0.8% | $827,778 +4.6% |
| 2022 | $6,068 +11.4% | $791,339 +32.3% |
Find assessor info on the county website
Neighborhood: 98382
Nearby schools
GreatSchools rating
- 8/10Helen Haller Elementary SchoolGrades: 3-5Distance: 2.4 mi
- 5/10Sequim Middle SchoolGrades: 6-8Distance: 2.4 mi
- 7/10Sequim Senior High SchoolGrades: 9-12Distance: 2.4 mi
Schools provided by the listing agent
- Middle: Sequim Mid
- High: Sequim Snr High
Source: NWMLS. This data may not be complete. We recommend contacting the local school district to confirm school assignments for this home.
Get pre-qualified for a loan
At Zillow Home Loans, we can pre-qualify you in as little as 5 minutes with no impact to your credit score.An equal housing lender. NMLS #10287.



