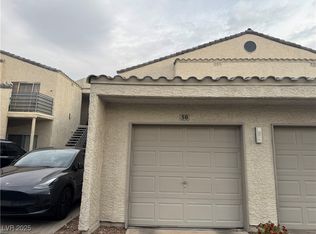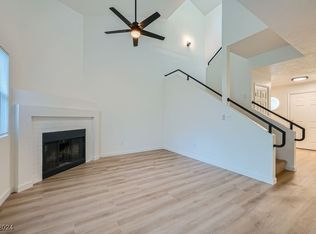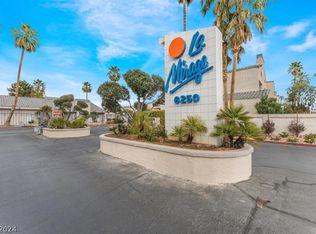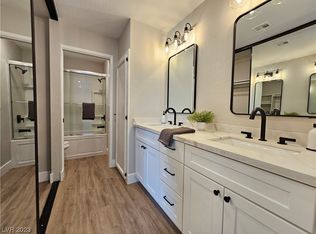Closed
$215,000
6250 W Flamingo Rd APT 51, Las Vegas, NV 89103
2beds
1,038sqft
Condominium
Built in 1985
-- sqft lot
$213,800 Zestimate®
$207/sqft
$1,377 Estimated rent
Home value
$213,800
$195,000 - $235,000
$1,377/mo
Zestimate® history
Loading...
Owner options
Explore your selling options
What's special
Spectacular condo in a very well taken care of and GATED COMMUNITY! This 2 bedroom/2 bathroom home features a REMODELED KITCHEN with beautiful QUARTZ COUNTERTOPS and STAINLESS STEEL APPLIANCES, a BRAND NEW A/C (installed in 2024), a SPACIOUS LIVING ROOM with a fireplace, a large primary suite, and a ONE CAR GARAGE! ALL THE APPLIANCES, including the washer and dryer, ARE INCLUDED! The 2nd bathroom has been remodeled with a NEW VANITY and SHOWER! There's also a balcony, the perfect spot to enjoy a morning coffee or an evening beverage! Besides the PRIVATE GARAGE, the condo also comes with an assigned parking spot and there's plenty of guest parking available! The La Mirage community features a SECURITY GATE and an IMPECCABLY MAINTAINED POOL and SPA, perfect to relax by on those hot summer days! Conveniently located, it's MINUTES FROM THE STRIP and close to many shopping & dining options, and right across the street is a park! DON'T MISS OUT, come see it TODAY!
Zillow last checked: 8 hours ago
Listing updated: September 30, 2025 at 12:40pm
Listed by:
Andreas Adolfsson S.0181240 (702)600-4235,
BHHS Nevada Properties
Bought with:
Jiaxi Li, S.0194026
Evolve Realty
Source: LVR,MLS#: 2690871 Originating MLS: Greater Las Vegas Association of Realtors Inc
Originating MLS: Greater Las Vegas Association of Realtors Inc
Facts & features
Interior
Bedrooms & bathrooms
- Bedrooms: 2
- Bathrooms: 2
- Full bathrooms: 1
- 3/4 bathrooms: 1
Primary bedroom
- Description: Closet,Mirrored Door
- Dimensions: 15x14
Bedroom 2
- Description: Closet
- Dimensions: 12x11
Primary bathroom
- Description: Tub/Shower Combo
Dining room
- Description: Dining Area
- Dimensions: 10x10
Kitchen
- Description: Breakfast Bar/Counter,Granite Countertops,Stainless Steel Appliances,Tile Flooring
Living room
- Description: Vaulted Ceiling
- Dimensions: 15x14
Heating
- Central, Electric
Cooling
- Central Air, Electric
Appliances
- Included: Dryer, Dishwasher, Electric Range, Disposal, Microwave, Refrigerator, Washer
- Laundry: Electric Dryer Hookup, Laundry Closet
Features
- Ceiling Fan(s), Window Treatments
- Flooring: Carpet, Laminate, Tile
- Windows: Blinds
- Number of fireplaces: 1
- Fireplace features: Living Room, Wood Burning
Interior area
- Total structure area: 1,038
- Total interior livable area: 1,038 sqft
Property
Parking
- Total spaces: 1
- Parking features: Assigned, Detached, Garage, Garage Door Opener, Private, One Space, Storage, Guest
- Garage spaces: 1
Features
- Stories: 2
- Patio & porch: Balcony
- Exterior features: Balcony
- Pool features: Community
- Fencing: None
Lot
- Size: 2,178 sqft
- Features: Landscaped, None, Rocks
Details
- Parcel number: 16314814039
- Zoning description: Multi-Family
- Horse amenities: None
Construction
Type & style
- Home type: Condo
- Architectural style: Two Story
- Property subtype: Condominium
- Attached to another structure: Yes
Materials
- Roof: Tile
Condition
- Good Condition,Resale
- Year built: 1985
Utilities & green energy
- Electric: Photovoltaics None
- Sewer: Public Sewer
- Water: Public
- Utilities for property: Underground Utilities
Community & neighborhood
Security
- Security features: Controlled Access, Gated Community
Community
- Community features: Pool
Location
- Region: Las Vegas
- Subdivision: Flamingo Ridge Amd
HOA & financial
HOA
- Has HOA: Yes
- HOA fee: $211 monthly
- Amenities included: Gated, Pool, Spa/Hot Tub
- Services included: Association Management, Insurance, Maintenance Grounds, Recreation Facilities
- Association name: La Mirage Condos HOA
- Association phone: 702-606-3330
Other
Other facts
- Listing agreement: Exclusive Right To Sell
- Listing terms: Cash,Conventional,VA Loan
Price history
| Date | Event | Price |
|---|---|---|
| 9/30/2025 | Sold | $215,000-2.3%$207/sqft |
Source: | ||
| 8/31/2025 | Pending sale | $220,000$212/sqft |
Source: BHHS broker feed #2690871 | ||
| 8/30/2025 | Contingent | $220,000$212/sqft |
Source: | ||
| 8/25/2025 | Listed for sale | $220,000$212/sqft |
Source: | ||
| 8/19/2025 | Pending sale | $220,000$212/sqft |
Source: BHHS broker feed #2690871 | ||
Public tax history
| Year | Property taxes | Tax assessment |
|---|---|---|
| 2025 | $633 +2.9% | $40,379 -13% |
| 2024 | $615 +3% | $46,413 +26.3% |
| 2023 | $597 +3% | $36,741 +1.3% |
Find assessor info on the county website
Neighborhood: Spring Valley
Nearby schools
GreatSchools rating
- 7/10C H Decker Elementary SchoolGrades: PK-5Distance: 0.6 mi
- 6/10Kenny C Guinn Middle SchoolGrades: 6-8Distance: 0.2 mi
- 3/10Durango High SchoolGrades: 9-12Distance: 2.1 mi
Schools provided by the listing agent
- Elementary: Decker, C H,Decker, C H
- Middle: Guinn Kenny C.
- High: Durango
Source: LVR. This data may not be complete. We recommend contacting the local school district to confirm school assignments for this home.
Get a cash offer in 3 minutes
Find out how much your home could sell for in as little as 3 minutes with a no-obligation cash offer.
Estimated market value
$213,800
Get a cash offer in 3 minutes
Find out how much your home could sell for in as little as 3 minutes with a no-obligation cash offer.
Estimated market value
$213,800



