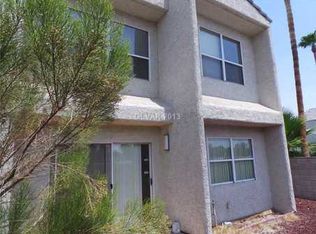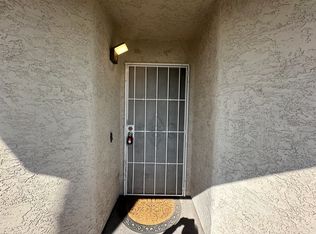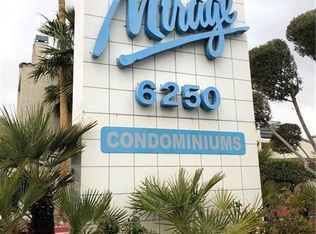Look no further! You must see this unit on the 1st floor with 2 bedrooms and 2 bathrooms, 1 car garage and private porch! As you approach the unit, you'll notice it has a security gate at the front door with a private porch. This unit also has access to the green walkway should you like to step out for fresh air. Fireplace is in the family room for extra warmth on a cold winter night. It's almost like 2 primary bedrooms with own designated bathrooms! Great size Primary bedroom has 2 mirrored doors sliding closet areas. 2nd bedroom is a good size close to the bathroom with a shower. This condo is in a gated community close to shopping centers, restaurants, schools and parks for your convenience. Don't miss this one! New carpet in bedrooms with new toilet in hallway bath! Come see it today! This property will be owner managed. Renter is responsible to pay monthly power, water, and gas. Renter will pay owner $50/month in addition to monthly rent for trash and sewer fee. Landlord is looking for household income to be at least 3 x the rent and 540 minimum credit score with no eviction or bankruptcy. Please message me for questions or viewing appointments!
This property is off market, which means it's not currently listed for sale or rent on Zillow. This may be different from what's available on other websites or public sources.


