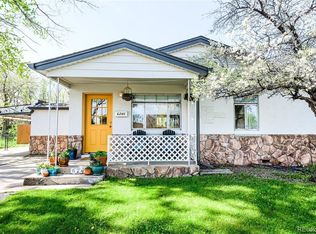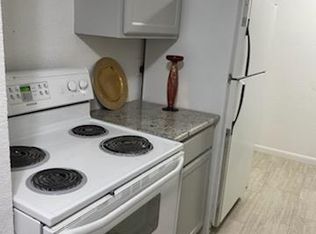Sold for $500,000 on 03/22/24
$500,000
6250 W 47th Avenue, Wheat Ridge, CO 80033
3beds
1,161sqft
Single Family Residence
Built in 1951
10,548 Square Feet Lot
$522,100 Zestimate®
$431/sqft
$2,291 Estimated rent
Home value
$522,100
$496,000 - $548,000
$2,291/mo
Zestimate® history
Loading...
Owner options
Explore your selling options
What's special
Welcome to your new home in the heart of Wheat Ridge! This single-story gem has been thoughtfully remodeled, freshly painted, and offers a seamless blend of modern sophistication and comfortable living. Nestled in a serene neighborhood, this residence invites you to experience the best of Colorado living with its convenient location and stylish design. The heart of the home is the newly remodeled kitchen with brand-new stylish cabinetry, a chef's delight with stainless steel appliances, and a gas range. The living room is bathed in natural light, thanks to strategically placed windows. The newly refinished hardwood flooring throughout enhances the sense of continuity, creating a cohesive and inviting atmosphere. There's a large flex space designed to be whatever you envision it to be – a home office, an artist's studio, a fitness haven for your daily workouts, or even a tranquil reading nook. The possibilities are as boundless as your imagination. Step outside to the expansive backyard, a private oasis where you can unwind and enjoy the beautiful Colorado weather. The outdoor space is perfect for hosting barbecues, gardening, or simply relaxing in the sunshine. Situated in Wheat Ridge, you'll appreciate the convenience of nearby amenities, parks, and easy access to major highways for quick commutes to Denver and the surrounding areas.
Zillow last checked: 8 hours ago
Listing updated: October 01, 2024 at 10:55am
Listed by:
Amanda Duran 720-427-9882 amandasvipservice@yahoo.com,
Coldwell Banker Realty 56
Bought with:
Jill Samuels, 40032299
Compass - Denver
Source: REcolorado,MLS#: 6708522
Facts & features
Interior
Bedrooms & bathrooms
- Bedrooms: 3
- Bathrooms: 1
- Full bathrooms: 1
- Main level bathrooms: 1
- Main level bedrooms: 3
Primary bedroom
- Level: Main
Bedroom
- Level: Main
Bedroom
- Level: Main
Bathroom
- Level: Main
Kitchen
- Level: Main
Laundry
- Level: Main
Living room
- Level: Main
Heating
- Forced Air
Cooling
- None
Appliances
- Included: Dishwasher, Disposal, Dryer, Gas Water Heater, Microwave, Oven, Range, Refrigerator, Self Cleaning Oven, Washer
Features
- Ceiling Fan(s), No Stairs, Pantry, Primary Suite, Smoke Free
- Flooring: Carpet, Tile, Wood
- Windows: Double Pane Windows
- Has basement: No
Interior area
- Total structure area: 1,161
- Total interior livable area: 1,161 sqft
- Finished area above ground: 1,161
Property
Parking
- Total spaces: 3
- Parking features: Concrete
- Carport spaces: 1
- Details: Off Street Spaces: 2
Features
- Levels: One
- Stories: 1
- Fencing: Full
Lot
- Size: 10,548 sqft
Details
- Parcel number: 023878
- Special conditions: Standard
Construction
Type & style
- Home type: SingleFamily
- Property subtype: Single Family Residence
Materials
- Cement Siding
- Roof: Composition
Condition
- Updated/Remodeled
- Year built: 1951
Utilities & green energy
- Sewer: Public Sewer
- Water: Public
Community & neighborhood
Security
- Security features: Carbon Monoxide Detector(s), Smoke Detector(s)
Location
- Region: Wheat Ridge
- Subdivision: Dudymott
Other
Other facts
- Listing terms: Cash,Conventional,FHA,VA Loan
- Ownership: Individual
- Road surface type: Paved
Price history
| Date | Event | Price |
|---|---|---|
| 3/22/2024 | Sold | $500,000-2.9%$431/sqft |
Source: | ||
| 2/18/2024 | Pending sale | $514,900$443/sqft |
Source: | ||
| 1/29/2024 | Price change | $514,900-2.8%$443/sqft |
Source: | ||
| 1/9/2024 | Listed for sale | $529,900+265.4%$456/sqft |
Source: | ||
| 10/16/2008 | Listing removed | $145,000$125/sqft |
Source: Listhub #695156 Report a problem | ||
Public tax history
| Year | Property taxes | Tax assessment |
|---|---|---|
| 2024 | $2,812 +16.6% | $32,161 |
| 2023 | $2,412 -1.4% | $32,161 +18.7% |
| 2022 | $2,445 +8.4% | $27,088 -2.8% |
Find assessor info on the county website
Neighborhood: 80033
Nearby schools
GreatSchools rating
- 5/10Stevens Elementary SchoolGrades: PK-5Distance: 0.8 mi
- 5/10Everitt Middle SchoolGrades: 6-8Distance: 2.3 mi
- 7/10Wheat Ridge High SchoolGrades: 9-12Distance: 2.4 mi
Schools provided by the listing agent
- Elementary: Stevens
- Middle: Everitt
- High: Wheat Ridge
- District: Jefferson County R-1
Source: REcolorado. This data may not be complete. We recommend contacting the local school district to confirm school assignments for this home.
Get a cash offer in 3 minutes
Find out how much your home could sell for in as little as 3 minutes with a no-obligation cash offer.
Estimated market value
$522,100
Get a cash offer in 3 minutes
Find out how much your home could sell for in as little as 3 minutes with a no-obligation cash offer.
Estimated market value
$522,100

