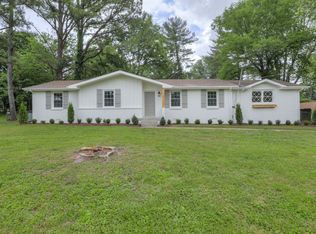Don't miss this exceptional opportunity for a nice rental home in Mt. Juliet. All brick home on 2 level acres with mature trees. Attached two car garage plus office. This will not last long! Detached garage in back not included. 1-year lease. Security deposit required. Tenant responsible for all utilities. No pets. Smoking not permitted inside of home. Non-refundable application fee.
This property is off market, which means it's not currently listed for sale or rent on Zillow. This may be different from what's available on other websites or public sources.
