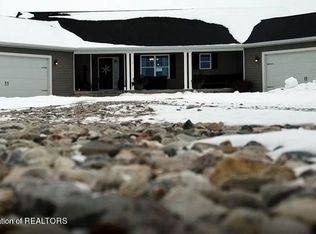Welcome to 6250 S Dewitt Rd!!! Don't miss this gorgeous 3 bedroom, 2 bathroom, ranch home on 2 acres in the country setting of Dewitt! As you walk through the front door, you are welcomed into the foyer with gleaming hardwood floors and plenty of closet space. The hardwood floors lead you to the open concept themed living space. The large family room offers plenty of sunlight and a gas fireplace. Attached to the family room is the dining area that has a wall of windows that over look the finelymanicured back yard. In the kitchen you will find an oversized eat-at island, corian countertops, lots of cabinetry, pantry space and a door leading to the back deck to your expansive backyard for all your entertaining needs!Just off the kitchen is the first-floor laundry room and mud room that give access to the 2 car attached garage! Rounding out the rest of this floor is the private master suite with walk-in closet. This is a must see house! Call today to schedule your private showing!
This property is off market, which means it's not currently listed for sale or rent on Zillow. This may be different from what's available on other websites or public sources.

