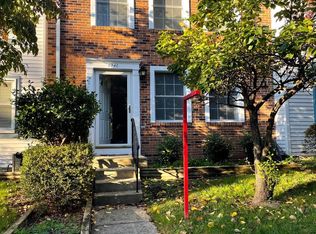*This home is professionally managed by Chambers Theory Property Management. *Please contact Brian C for details on viewing & applying for this home. 930.3935* Welcome to this warm and welcoming 3-bedroom, 3.5-bath townhouse in Springfield that truly feels like home from the moment you walk in.* With plenty of space across three finished levels, there's room for everyone to spread out, unwind, and make it their own.* The kitchen is equipped with sleek stainless steel appliancesperfect for daily meals, weekend baking, or hosting friends for dinner.* Upstairs, the spacious primary suite features a private ensuite bath, while the additional bedrooms offer comfort and flexibilityperfect for guests, roommates, or a home office setup.* Downstairs, the finished lower level offers another place to relax, entertain, or get some work done from home.* Out back, you'll find a sweet little garden and a great backyard spacejust right for sipping coffee, getting a little fresh air, or enjoying the warmer months ahead.* Located just minutes from Springfield Town Center, Giant Food, Whole Foods Market, and a variety of local favorites like Maggiano's, Firebirds Wood Fired Grill, and McAlister's Deli, you'll have everything you need nearby.* With easy access to parks, grocery stores, and major commuter routes, this home offers both comfort and convenience.* *$67 per applicant, payable to Chambers Theory for processing *Applicants must provide verifiable gross income that demonstrates the ability to afford the rent *Income verification documents may include two recent pay stubs, W-2s, offer letters, transfer letters, or other forms of income documentation *A full financial review will be conducted, including credit history, payment patterns, outstanding debts, and overall financial responsibility *Creditworthiness will be assessed holistically, individual credit scores alone will not be the sole determining factor *A history of on-time rent payments and positive rental references is preferred *Any history of evictions, rental-related debt, or lease violations may impact application approval * AGENTS PLEASE ALLOW 2 BUSINESS DAYS for landlord review. * LEASING OFFICE IS CLOSED ON WKNDS WE WILL BE IN TOUCH AS SOON AS WE BEGIN PROCESSING APPLICATION when normal business hours resume
This property is off market, which means it's not currently listed for sale or rent on Zillow. This may be different from what's available on other websites or public sources.
