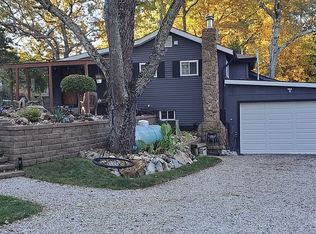Welcome home to the lovely 6250 Antire in High Ridge! This charming 2 bed / 1 bath ranch features modern updates and great features. The main level is open and bright, and the living room boasts a fantastic wood burning fireplace. You will love the kitchen, with tons of counter and cabinet space to suit your needs! There is a beautiful dining area and fantastic flooring throughout! The bedrooms are spacious and don't forget about main floor laundry. Relax in the evenings in the private, fenced yard. This gem won't last long, schedule your showing today!
This property is off market, which means it's not currently listed for sale or rent on Zillow. This may be different from what's available on other websites or public sources.
