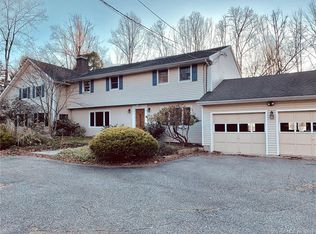Sold for $340,000
$340,000
625 Wheeler Road, Monroe, CT 06468
3beds
2,045sqft
Single Family Residence
Built in 1850
1.8 Acres Lot
$360,700 Zestimate®
$166/sqft
$3,617 Estimated rent
Home value
$360,700
$321,000 - $404,000
$3,617/mo
Zestimate® history
Loading...
Owner options
Explore your selling options
What's special
The opportunities are endless at 625 Wheeler Road! Nestled on a serene, level 1.8 acre corner lot, with convenient driveway access on Glen Hollow Road which is a quiet cul-de-sac. This charming home invites you in through a welcoming foyer, leading to an expansive main floor. Here, you'll enjoy a spacious living room with vaulted ceilings, a generously sized kitchen, a formal dining room, and a convenient half bath and washer/dryer. On the lower level, you'll find a bonus room with doors leading out to a large deck. This bonus space is perfect for a home office, gym, or second living space. Upstairs on the right wing of the home, you'll find 3 bedrooms, a full bathroom, and a bonus room that can be used as an office or closet space. The left wing of the home features a substantial unfinished space above the garage, presenting endless possibilities for additional bedrooms, storage, or a potential in-law suite. The large garage fits two cars comfortably and has a large additional workshop space. This property offers a peaceful retreat and presents a unique opportunity to personalize, expand, or start new. Easy to show. Lot is not sub-dividable. The property is being sold as-is. Buyers to perform their own due diligence. Review disclosures for further details.
Zillow last checked: 8 hours ago
Listing updated: October 07, 2024 at 01:11pm
Listed by:
Samantha Santos 203-446-1701,
William Raveis Real Estate 203-255-6841,
Robert Pace 203-646-7156,
William Raveis Real Estate
Bought with:
Daniel Valentin, RES.0822471
Lamacchia Realty
Source: Smart MLS,MLS#: 24037329
Facts & features
Interior
Bedrooms & bathrooms
- Bedrooms: 3
- Bathrooms: 2
- Full bathrooms: 1
- 1/2 bathrooms: 1
Primary bedroom
- Level: Main
Bedroom
- Level: Upper
Bedroom
- Level: Upper
Bathroom
- Level: Main
Bathroom
- Level: Upper
Den
- Level: Lower
Dining room
- Level: Main
Kitchen
- Level: Main
Living room
- Level: Main
Heating
- Forced Air, Oil
Cooling
- Window Unit(s)
Appliances
- Included: Oven/Range, Microwave, Refrigerator, Dishwasher
- Laundry: Main Level
Features
- Basement: Crawl Space,Partial
- Attic: Access Via Hatch
- Has fireplace: No
Interior area
- Total structure area: 2,045
- Total interior livable area: 2,045 sqft
- Finished area above ground: 2,045
Property
Parking
- Total spaces: 2
- Parking features: Attached
- Attached garage spaces: 2
Features
- Levels: Multi/Split
Lot
- Size: 1.80 Acres
- Features: Corner Lot, Few Trees, Level, Cul-De-Sac, Cleared, Open Lot
Details
- Parcel number: 177807
- Zoning: RF1
Construction
Type & style
- Home type: SingleFamily
- Architectural style: Split Level
- Property subtype: Single Family Residence
Materials
- Wood Siding
- Foundation: Stone, Concrete Perimeter
- Roof: Asphalt
Condition
- New construction: No
- Year built: 1850
Utilities & green energy
- Sewer: Septic Tank
- Water: Well
Community & neighborhood
Location
- Region: Monroe
Price history
| Date | Event | Price |
|---|---|---|
| 10/7/2024 | Sold | $340,000-15%$166/sqft |
Source: | ||
| 9/10/2024 | Pending sale | $399,999$196/sqft |
Source: | ||
| 8/19/2024 | Listed for sale | $399,999$196/sqft |
Source: | ||
Public tax history
| Year | Property taxes | Tax assessment |
|---|---|---|
| 2025 | $7,047 +9.6% | $245,780 +46.3% |
| 2024 | $6,429 +1.9% | $168,000 |
| 2023 | $6,308 +1.9% | $168,000 |
Find assessor info on the county website
Neighborhood: 06468
Nearby schools
GreatSchools rating
- 8/10Fawn Hollow Elementary SchoolGrades: K-5Distance: 1.3 mi
- 7/10Jockey Hollow SchoolGrades: 6-8Distance: 1.5 mi
- 9/10Masuk High SchoolGrades: 9-12Distance: 0.7 mi
Get pre-qualified for a loan
At Zillow Home Loans, we can pre-qualify you in as little as 5 minutes with no impact to your credit score.An equal housing lender. NMLS #10287.
Sell with ease on Zillow
Get a Zillow Showcase℠ listing at no additional cost and you could sell for —faster.
$360,700
2% more+$7,214
With Zillow Showcase(estimated)$367,914
