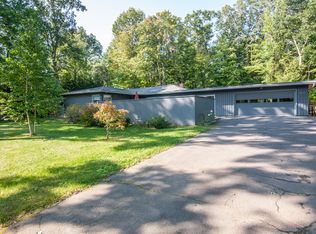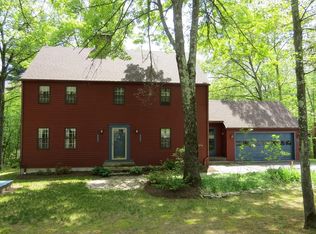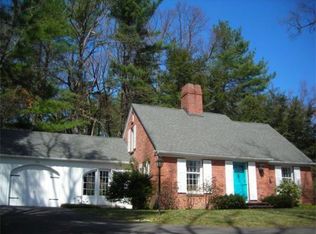Spacious and solidly built mid century modern brick ranch with more than meets the eye. Roomy remodeled kitchen with dining area features updated cabinets and counters, island, and built-in. Combination dining/living room has oak floors, fireplace and overlooks large back yard and patio. Three bedrooms and full bath, along with large heated breezeway that can be used as a playroom, tv area, or exercise room, with stairs up to attic storage and slider to yard. The surprise downstairs is over 1000 sf of finished space including large rec room with fireplace, workshop, full bath, and office. Buderus heating system and central air installed 10 years ago, chimney rebuilt from the roofline up in 2017, and exterior painted in 2017 as well. Fully fenced backyard with a Goshen stone patio and wall. Showings start at the open house on Sunday March 25th from 12-2pm.
This property is off market, which means it's not currently listed for sale or rent on Zillow. This may be different from what's available on other websites or public sources.


