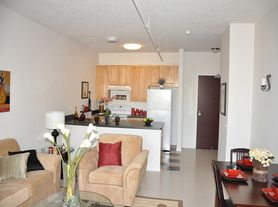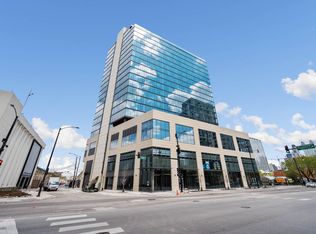Discover the 1x1 11 Den Floor Plan, offering a sophisticated living experience in Chicago. With a square foot range of 673, this 1 bed 1 bath layout features a den, perfect for additional space or as a home office. Enjoy modern amenities including in-unit laundry, a contemporary kitchen design, and abundant natural light. Experience all the conveniences and thoughtful design elements you need for an exceptional lifestyle. Contact us today to schedule your tour of this elegant floor plan.
Apartment for rent
Special offer
$2,499/mo
625 W Division St UNIT 1411, Chicago, IL 60610
1beds
673sqft
Price may not include required fees and charges.
Apartment
Available now
Cats, dogs OK
-- A/C
In unit laundry
Garage parking
Fireplace
What's special
Contemporary kitchen designHome officeAbundant natural lightIn-unit laundryAdditional space
- 52 days |
- -- |
- -- |
Travel times
Facts & features
Interior
Bedrooms & bathrooms
- Bedrooms: 1
- Bathrooms: 1
- Full bathrooms: 1
Heating
- Fireplace
Appliances
- Included: Disposal, Dryer, Microwave, Washer
- Laundry: In Unit
Features
- Individual Climate Control, View
- Flooring: Hardwood
- Has fireplace: Yes
Interior area
- Total interior livable area: 673 sqft
Property
Parking
- Parking features: Garage
- Has garage: Yes
- Details: Contact manager
Features
- Exterior features: 14 ft ceilings*, ADA Accessible Units, Ample storage and Elfa shelving, Barbecue, Bike parking and maintenance facilities, Concierge, ENERGY STAR certified building, ENERGY STAR-rated appliances, EV Charging Stations, Exposed concrete ceilings, Exterior Type: Conventional, Five car charging stations, Floor-to-ceiling windows with roller shades, Game Room, High-efficiency LED lighting, Indoor and outdoor dog runs, LEED certified building, Local artwork throughout, Locally-sourced and recycled-content materials, Monthly resident events, Non-toxic paints and finishes, On-Site Maintenance, Package Receiving, Private conference rooms, Private terraces*, Quartz countertops, Two dog washing stations, Walk, bike or train to restaurants, shops, and more, Water-efficient fixtures
- Has view: Yes
- View description: City View
Construction
Type & style
- Home type: Apartment
- Property subtype: Apartment
Condition
- Year built: 2017
Building
Details
- Building name: Xavier
Management
- Pets allowed: Yes
Community & HOA
Community
- Features: Fitness Center, Pool
HOA
- Amenities included: Fitness Center, Pool
Location
- Region: Chicago
Financial & listing details
- Lease term: 6 months, 7 months, 8 months, 9 months, 10 months, 11 months, 12 months, 13 months, 14 months
Price history
| Date | Event | Price |
|---|---|---|
| 10/9/2025 | Price change | $2,499-1%$4/sqft |
Source: Zillow Rentals | ||
| 10/6/2025 | Price change | $2,525-1.2%$4/sqft |
Source: Zillow Rentals | ||
| 10/4/2025 | Price change | $2,556-0.1%$4/sqft |
Source: Zillow Rentals | ||
| 9/29/2025 | Price change | $2,5590%$4/sqft |
Source: Zillow Rentals | ||
| 9/25/2025 | Price change | $2,560-4.5%$4/sqft |
Source: Zillow Rentals | ||
Neighborhood: Goose Island
There are 16 available units in this apartment building
- Special offer! Fall Leasing Promotion: Move-In & Apply by 10/31/2025 to receive $1500 off first full month. Must move-in by 10/31/2025Expires October 31, 2025

