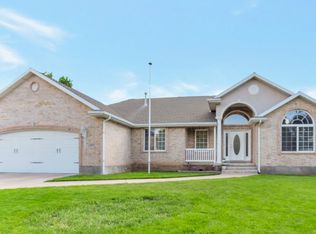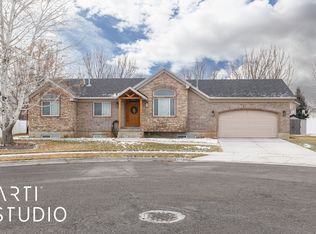4 bedroom home in cul-de-sac. Open floor plan with foyer. Cherry hardwood cabinets & built in bookcase/entertainment center, gas log fireplace. Swing out barstools, hardwood floors, vaulted ceilings, double ovens, walk-in closet, large soaking tub and shower, cold storage, two water heaters, 2" inch wooden blinds on all windows. Fully landscaped fenced backyard with mature trees, decretive curbing, two car garage with extra bay, covered patio, basement entrance, RV pad & basketball court.
This property is off market, which means it's not currently listed for sale or rent on Zillow. This may be different from what's available on other websites or public sources.

