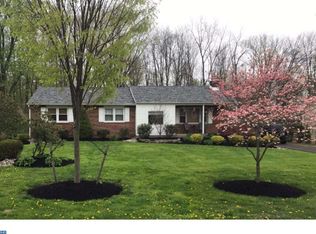Here is the home you have been hoping to find ? privately tucked away beyond the gate, down a long driveway lined with fruit trees, one-of-a kind home with 6 bedrooms, 5 baths on 4+ acres, 3 car garage and an oversized detached barn workshop ? really something special in the heart of Warminster Township. The house features an open main level floor plan bath retreat by the 2 soaring vaulted ceiling and full height stone gas fireplace in the main living space. You will be able to enjoy being connected to this main gathering space from the large, gourmet kitchen with an island, ample cabinets, pantry, stainless steel appliances, gas cooking and separate breakfast room area with a warming pellet stove. There is also a separate, more formal dining room. On the main level there is an office (could be an additional bedroom if needed), 3 piece full bath, and an oversized laundry mudroom with direct access to the huge 3 car attached garage. You will arrive on the upper level at the large loft area that overlooks the main room below. This loft can be a family room, office, library ? whatever you decide ? so many possibilities! In total, this upper level has 5 bedrooms and 3 full baths. The main owners' retreat bedroom has a vaulted ceiling, 2 double closets, a walk-in closet, and a stunning tiled bath with a jetted tub and separate oversized shower. The other 4 bedrooms have ample closets, including a large walk-in closet in the pink? room. One of the 2 hall baths even has 3 sinks, so no one will have to share. The finished, walk-out basement offers another family room game room space, a full bedroom, full bath and kitchenette, all with radiant heated floors. This can easily be utilized as private quarters for in-laws or multi-generational families. The double door walk-out provides a private entrance and access to the yard and grounds. 4 separate heating zones to customize your lifestyle, 2 separate laundries, an Aerus air scrubber to purify the house air --- And still there is more!! The oversized barn workshop is fully insulated and equipped with a sliding door large enough for vehicle access, and electric for the serious woodworker, artist, hunter, handyman or for the less serious hobbyist. Award winning Centennial School District. Sq ft measure is mls is an estimate; buyer is responsible to verify sq ft measure. This unique home offers the best of all worlds, privacy and land when you want to disconnect, plenty of room inside, and a sense of community when you want to take a walk or participate in local activities. Don't miss the opportunity to call this wonderful house your home. Seller can accommodate a quick settlement but may need a leaseback to find suitable housing.
This property is off market, which means it's not currently listed for sale or rent on Zillow. This may be different from what's available on other websites or public sources.
