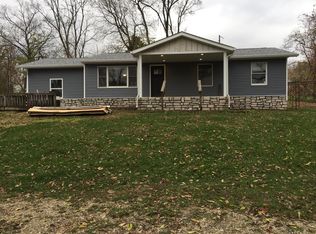House is built on concrete slab with radiant heat in the concrete, 2x8 exterior walls 2,400 sqft. Lower level 4 bedroom 2 full bath big laundry room open span ceilings in living and kitchen space. Upstairs is 600sqft family room bathroom craft room Upstairs
This property is off market, which means it's not currently listed for sale or rent on Zillow. This may be different from what's available on other websites or public sources.

