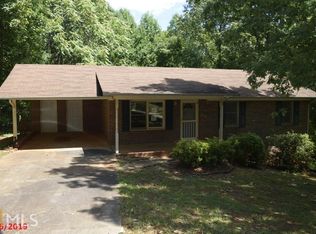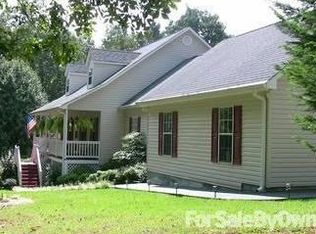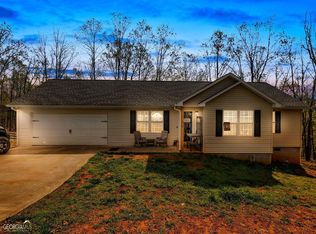Sold
$370,000
625 Underwood Farm Rd, Cleveland, GA 30528
3beds
1,842sqft
Residential
Built in 2002
0.98 Acres Lot
$367,900 Zestimate®
$201/sqft
$2,514 Estimated rent
Home value
$367,900
Estimated sales range
Not available
$2,514/mo
Zestimate® history
Loading...
Owner options
Explore your selling options
What's special
Welcome to this charming Cape Cod-style home nestled on approximately .98 acres in Cleveland, Georgia! This 3-bedroom, 2.5-bath gem combines classic curb appeal with thoughtful modern updates. The spacious primary suite is located on the main level and features a stunning spotlight bathroom with updated finishes and a spa-like walk-in shower. The heart of the home is the stylish kitchen, boasting a large center island, ample counter space, and a walk-in pantry—ideal for everyday living and entertaining. Upstairs, you'll find two oversized bedrooms and a versatile bonus room, perfect for a playroom, home office, or guest space. Step outside to a fully fenced backyard—an outdoor haven complete with playground equipment, offering a safe and fun space for kids and fur babies to enjoy. A two-car garage adds convenience and storage, while the peaceful setting provides plenty of room to relax and unwind. A full unfinished basement provides endless possibilities This is North Georgia living at its best—don't miss your chance to call it home!
Zillow last checked: 8 hours ago
Listing updated: October 01, 2025 at 01:17pm
Listed by:
Mountain Duo Team 706-994-0919,
REMAX Town & Country - Blairsville
Bought with:
Non NON-MLS MEMBER, 0
NON-MLS OFFICE
Source: NGBOR,MLS#: 415624
Facts & features
Interior
Bedrooms & bathrooms
- Bedrooms: 3
- Bathrooms: 3
- Full bathrooms: 2
- Partial bathrooms: 1
- Main level bedrooms: 1
Primary bedroom
- Level: Main
Heating
- Central
Cooling
- Central Air
Appliances
- Included: Range, Oven, Electric Water Heater
- Laundry: Main Level
Features
- Pantry, Ceiling Fan(s), Sheetrock, High Speed Internet
- Flooring: Wood
- Windows: Vinyl
- Basement: Unfinished,Full
- Number of fireplaces: 1
- Fireplace features: Gas Log
Interior area
- Total structure area: 1,842
- Total interior livable area: 1,842 sqft
Property
Parking
- Total spaces: 2
- Parking features: Garage, Gravel
- Garage spaces: 2
- Has uncovered spaces: Yes
Features
- Levels: Two
- Stories: 2
- Patio & porch: Front Porch
- Exterior features: Private Yard
- Fencing: Fenced
- Has view: Yes
- View description: Trees/Woods
- Frontage type: Road
Lot
- Size: 0.98 Acres
- Topography: Level,Sloping
Details
- Parcel number: 048C 128
Construction
Type & style
- Home type: SingleFamily
- Architectural style: Cape Cod
- Property subtype: Residential
Materials
- Frame, Vinyl Siding
- Roof: Shingle
Condition
- Resale
- New construction: No
- Year built: 2002
Utilities & green energy
- Sewer: Septic Tank
- Water: Public
- Utilities for property: Cable Available
Community & neighborhood
Location
- Region: Cleveland
- Subdivision: None
Other
Other facts
- Road surface type: Paved
Price history
| Date | Event | Price |
|---|---|---|
| 9/25/2025 | Sold | $370,000$201/sqft |
Source: NGBOR #415624 Report a problem | ||
| 8/25/2025 | Pending sale | $370,000$201/sqft |
Source: | ||
| 8/18/2025 | Price change | $370,000-1.3%$201/sqft |
Source: | ||
| 7/31/2025 | Price change | $375,000-1.3%$204/sqft |
Source: NGBOR #415624 Report a problem | ||
| 7/8/2025 | Price change | $380,000-3.6%$206/sqft |
Source: NGBOR #415624 Report a problem | ||
Public tax history
| Year | Property taxes | Tax assessment |
|---|---|---|
| 2024 | $2,436 +4.1% | $116,952 +13.4% |
| 2023 | $2,340 +15.3% | $103,172 +20.7% |
| 2022 | $2,029 +10.6% | $85,512 +25% |
Find assessor info on the county website
Neighborhood: 30528
Nearby schools
GreatSchools rating
- 7/10Jack P Nix Primary SchoolGrades: K-5Distance: 2 mi
- 5/10White County Middle SchoolGrades: 6-8Distance: 2.3 mi
- 8/10White County High SchoolGrades: 9-12Distance: 3.9 mi

Get pre-qualified for a loan
At Zillow Home Loans, we can pre-qualify you in as little as 5 minutes with no impact to your credit score.An equal housing lender. NMLS #10287.
Sell for more on Zillow
Get a free Zillow Showcase℠ listing and you could sell for .
$367,900
2% more+ $7,358
With Zillow Showcase(estimated)
$375,258

