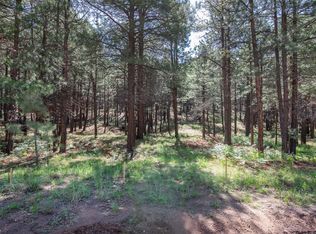Sold for $1,550,000
$1,550,000
625 Trout Springs Rd, Forest Lakes, AZ 85931
4beds
4baths
4,772sqft
Single Family Residence
Built in 2013
1.01 Acres Lot
$1,546,200 Zestimate®
$325/sqft
$5,722 Estimated rent
Home value
$1,546,200
$1.42M - $1.67M
$5,722/mo
Zestimate® history
Loading...
Owner options
Explore your selling options
What's special
Custom Architectural Masterpiece in the Pines! Nestled in the woods of Forest Lakes, this extraordinary mountain estate offers the perfect blend of rustic elegance and modern sophistication. Set on over an acre of serene woodland, this more than 4,770 sqft home is a true sanctuary! Soaring up to 28 feet high, the great room ceilings are a craftsmanship showpiece- clad in warm Pine wood paneling harvested just a mile from the property! Open concept floor plan, with living adjacent to Gourmet kitchen, featuring custom cabinets, granite, and top of line appliances. Seamless connection between home and forest -anchoring the space is a striking Ponderosa pine, gracefully placed inside the home as a tribute to its setting. With 4 spacious bedrooms, 3.5 baths, versatile loft, and large bonus room, there's room for family, guests, and creativity alike! The heart of the home opens through dramatic 4-panel atrium glass doors that fully recesses into the wall, inviting nature in and offering effortless indoor-outdoor living. A second 3-panel atrium door in the primary suite mirrors this luxurious feature, blending the warmth of the dual-sided fireplace with fresh mountain air and tranquil views.
Step out onto one of three balconies! Or gather on the expansive main patio, where a third fireplace and built-in grill set the stage for unforgettable moments under the stars! A rare 8-car garage provides ample space for all your vehicles, gear, and toys. And a hidden safe room with 1-foot thick concrete walls, spiral staircase, and steel security door offers both peace of mind and intrigue.
Modern amenities meet rustic charm with WiFi-controlled security cameras, water heater, and thermostat, seamlessly integrating smart living into your secluded retreat.
This is more than a homeit's a destination, a retreat, and a testament to refined mountain living. Come experience the unmatched beauty and comfort of this one-of-a-kind Forest Lakes haven!
Zillow last checked: 8 hours ago
Listing updated: September 16, 2025 at 08:47am
Listed by:
Karen D McMeen 623-332-7428,
ProSmart Realty,
James Brett Yarbrough 480-276-5653,
ProSmart Realty
Bought with:
Richard Zmayefski, SA702323000
R & I Realty
Source: ARMLS,MLS#: 6851570

Facts & features
Interior
Bedrooms & bathrooms
- Bedrooms: 4
- Bathrooms: 4
Heating
- Electric
Cooling
- Ceiling Fan(s)
Features
- High Speed Internet, Granite Counters, Double Vanity, Master Downstairs, Breakfast Bar, 9+ Flat Ceilings, Kitchen Island, Full Bth Master Bdrm, Separate Shwr & Tub
- Flooring: Carpet, Tile, Wood
- Windows: Double Pane Windows
- Has basement: No
- Has fireplace: Yes
- Fireplace features: Exterior Fireplace
Interior area
- Total structure area: 4,772
- Total interior livable area: 4,772 sqft
Property
Parking
- Total spaces: 16
- Parking features: Tandem Garage, Garage Door Opener, Circular Driveway
- Garage spaces: 8
- Uncovered spaces: 8
Features
- Stories: 2
- Patio & porch: Covered
- Exterior features: Playground, Balcony, Built-in Barbecue
- Pool features: None
- Spa features: None, Bath
- Fencing: None
Lot
- Size: 1.01 Acres
- Features: Corner Lot, Natural Desert Back, Natural Desert Front
Details
- Parcel number: 40335049
- Horses can be raised: Yes
Construction
Type & style
- Home type: SingleFamily
- Property subtype: Single Family Residence
Materials
- Brick Veneer, Wood Siding, Wood Frame, Block, Brick
- Roof: Metal
Condition
- Year built: 2013
Utilities & green energy
- Sewer: Septic Tank
- Water: City Water
- Utilities for property: Propane
Community & neighborhood
Security
- Security features: Security System Owned
Location
- Region: Forest Lakes
- Subdivision: FOREST LAKES ESTATES 2
Other
Other facts
- Listing terms: Cash,Conventional
- Ownership: Fee Simple
Price history
| Date | Event | Price |
|---|---|---|
| 9/16/2025 | Sold | $1,550,000-8.8%$325/sqft |
Source: | ||
| 7/29/2025 | Price change | $1,699,000-2.9%$356/sqft |
Source: | ||
| 6/5/2025 | Price change | $1,750,000-2.8%$367/sqft |
Source: | ||
| 4/17/2025 | Listed for sale | $1,800,000+1061.3%$377/sqft |
Source: | ||
| 12/19/2005 | Sold | $155,000$32/sqft |
Source: Public Record Report a problem | ||
Public tax history
| Year | Property taxes | Tax assessment |
|---|---|---|
| 2025 | $6,565 +8.5% | $133,500 +5.3% |
| 2024 | $6,050 +4.4% | $126,723 +28.9% |
| 2023 | $5,795 +3.3% | $98,320 +33.8% |
Find assessor info on the county website
Neighborhood: 85931
Nearby schools
GreatSchools rating
- 5/10Capps Elementary SchoolGrades: 4-6Distance: 12.5 mi
- 5/10Mogollon Jr High SchoolGrades: 7-8Distance: 13.4 mi
- 3/10Mogollon High SchoolGrades: 8-12Distance: 13.4 mi
Schools provided by the listing agent
- District: Chevelon Butte Elementary School District
Source: ARMLS. This data may not be complete. We recommend contacting the local school district to confirm school assignments for this home.

Get pre-qualified for a loan
At Zillow Home Loans, we can pre-qualify you in as little as 5 minutes with no impact to your credit score.An equal housing lender. NMLS #10287.
