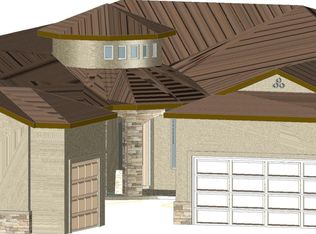Custom Raylee Floor Plan, Tucked in The Cozy ''Ocotillo Hills'' Gated Community, This Single Level, Four Bedroom and THREE car Tandem Garage is Designed with ''Form and Function'' + Enjoy Amazing Mountain Views from the Front Courtyard and Lights from the Rear. From the moment you enter the Foyer, you'll know your home. Lovely , Open and Bright Kitchen, Dining and Family. The Owners Suite includes the most amazing Luxury Bath & Walk-in Closet. The Fourth Bedroom has Atrium doors as well as a door to hall and guest bath. Laundry Room? Well, this one really adds to the function. Easy Care Landscaping, covered patio and a gas stub make the back and side yards perfect for private enjoyment or entertaining. Do not wait, View the Photos, Video Tour and Floor Plan then schedule your Showing.
This property is off market, which means it's not currently listed for sale or rent on Zillow. This may be different from what's available on other websites or public sources.
