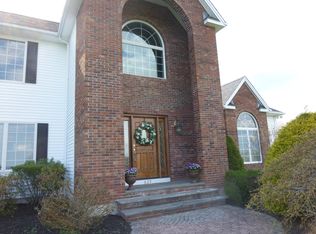Sold for $750,000
$750,000
625 Tamarack Road, Cheshire, CT 06410
3beds
2,345sqft
Single Family Residence
Built in 1997
1.84 Acres Lot
$761,300 Zestimate®
$320/sqft
$3,502 Estimated rent
Home value
$761,300
$678,000 - $853,000
$3,502/mo
Zestimate® history
Loading...
Owner options
Explore your selling options
What's special
This immaculate 3 bedroom, 2 bath split-level ranch sits on a well-manicured 1.84 acre lot, lined with luscious trees in the backyard for extra privacy. 625 Tamarack Rd's open floor plan with floor-to-ceiling windows allows for a flood of natural light all throughout the house! Gleaming hardwood floors throughout this main level with granite accents offer a luxurious vibe without being overwhelming, complementing the dark granite countertops in the renovated kitchen. Kitchen features all stainless steel appliances; a double wall oven allows for more cakes and pies to be baked, and a built-in wine holder to serve your guests their choice of drink! An over-sized island with a gas cooktop offers more storage and seating. Recessed lighting in the grand room (which is comprised of the kitchen, living room and dining room) is carefully placed to maximize the vaulted ceilings and not compete with the warm and bright sun rays. Access the backyard stone patio through the living room with your favorite cup of coffee or tea! The carpeted primary bedroom features and large ensuite bathroom with a double vanity, corner bathtub and a walk-in shower. The two other bedrooms are also carpeted. The second full bathroom features a shower/tub and a large single-sink vanity. The home also has a separate full laundry room with a sink and more storage for linens. The welcoming stone circular driveway provides easy access in and out of the property, and leads to a 2.5-car attached garage with remote entry. The "half-car" of the garage is finished as a private home office. The home also has a 3-tiered basement that offers endless renovation possibilities!
Zillow last checked: 8 hours ago
Listing updated: October 21, 2025 at 12:30pm
Listed by:
Peter Digangi 203-492-9924,
Dow Della Valle 203-481-0000
Bought with:
Peter Digangi, RES.0797902
Dow Della Valle
Source: Smart MLS,MLS#: 24125398
Facts & features
Interior
Bedrooms & bathrooms
- Bedrooms: 3
- Bathrooms: 2
- Full bathrooms: 2
Primary bedroom
- Features: Full Bath
- Level: Main
Bedroom
- Level: Main
Bedroom
- Level: Main
Bathroom
- Level: Main
Bathroom
- Level: Main
Dining room
- Features: Hardwood Floor
- Level: Main
Living room
- Features: Vaulted Ceiling(s), Patio/Terrace, Hardwood Floor
- Level: Main
Heating
- Forced Air, Oil
Cooling
- Central Air
Appliances
- Included: Gas Cooktop, Convection Range, Oven, Microwave, Refrigerator, Dishwasher, Disposal, Washer, Dryer, Water Heater
- Laundry: Main Level
Features
- Basement: Full
- Attic: None
- Number of fireplaces: 1
Interior area
- Total structure area: 2,345
- Total interior livable area: 2,345 sqft
- Finished area above ground: 2,345
Property
Parking
- Total spaces: 2
- Parking features: Attached
- Attached garage spaces: 2
Lot
- Size: 1.84 Acres
- Features: Sloped
Details
- Parcel number: 2340999
- Zoning: R-80
Construction
Type & style
- Home type: SingleFamily
- Architectural style: Ranch
- Property subtype: Single Family Residence
Materials
- Stucco
- Foundation: Concrete Perimeter
- Roof: Asphalt
Condition
- New construction: No
- Year built: 1997
Utilities & green energy
- Sewer: Septic Tank
- Water: Public
Community & neighborhood
Location
- Region: Cheshire
Price history
| Date | Event | Price |
|---|---|---|
| 10/21/2025 | Sold | $750,000-3.2%$320/sqft |
Source: | ||
| 9/15/2025 | Pending sale | $775,000$330/sqft |
Source: | ||
| 9/9/2025 | Listed for sale | $775,000-3.1%$330/sqft |
Source: | ||
| 9/1/2025 | Listing removed | $799,999$341/sqft |
Source: | ||
| 7/14/2025 | Price change | $799,999-1.8%$341/sqft |
Source: | ||
Public tax history
| Year | Property taxes | Tax assessment |
|---|---|---|
| 2025 | $14,629 +8.3% | $491,890 |
| 2024 | $13,507 +8.5% | $491,890 +38.6% |
| 2023 | $12,454 +2.2% | $354,920 |
Find assessor info on the county website
Neighborhood: 06410
Nearby schools
GreatSchools rating
- 9/10Highland SchoolGrades: K-6Distance: 2 mi
- 7/10Dodd Middle SchoolGrades: 7-8Distance: 2.2 mi
- 9/10Cheshire High SchoolGrades: 9-12Distance: 1.4 mi
Schools provided by the listing agent
- Elementary: Highland
- High: Cheshire
Source: Smart MLS. This data may not be complete. We recommend contacting the local school district to confirm school assignments for this home.
Get pre-qualified for a loan
At Zillow Home Loans, we can pre-qualify you in as little as 5 minutes with no impact to your credit score.An equal housing lender. NMLS #10287.
Sell with ease on Zillow
Get a Zillow Showcase℠ listing at no additional cost and you could sell for —faster.
$761,300
2% more+$15,226
With Zillow Showcase(estimated)$776,526
