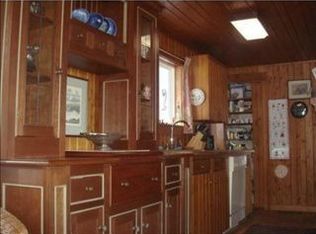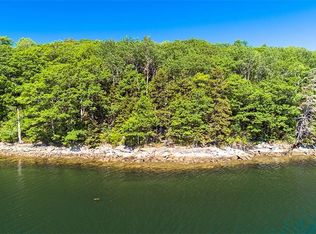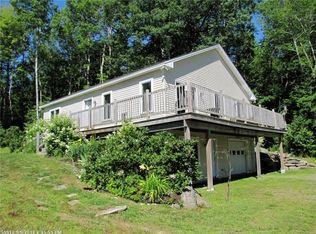Closed
$625,000
625 Shore Road, Northport, ME 04849
4beds
2,828sqft
Single Family Residence
Built in 2008
1.9 Acres Lot
$36,100 Zestimate®
$221/sqft
$3,437 Estimated rent
Home value
$36,100
Estimated sales range
Not available
$3,437/mo
Zestimate® history
Loading...
Owner options
Explore your selling options
What's special
Welcome to Bayside, a village with a golf course, sailing school, yacht club, library, playground, and public pier with a swimming area on Penobscot Bay just south of Belfast. This year-round home has ample space for multigenerational family stays, or rent the 1-bedroom apartment over the 3-car garage long term or short term for added income. Enjoy seasonal views of the ocean from the wrap-around deck, and let your doggie scamper & play in the securely fenced area. This home has a lower level living area with walk-out sliding glass doors, one-floor living on the main floor with the primary bedroom suite, kitchen, formal dining room, and breakfast nook, and on the third level is a large bedroom and bathroom. Three sliding glass doors open to the deck, and a cat-walk upstairs provides a bird's eye view of the surroundings. The walls in many rooms are hand painted in fanciful designs or sponge painted in lovely blended colors. A 50' wide wooded portion of the lot behind the house has a deed restriction to remain 'forever wild', and along a side boundary is a walking path through the forest connecting two parallel roads, Shore Road and Bluff Road. Come join the Bayside community!
Zillow last checked: 8 hours ago
Listing updated: August 19, 2025 at 09:46pm
Listed by:
Better Homes & Gardens Real Estate/The Masiello Group
Bought with:
Camden Hills Realty
Source: Maine Listings,MLS#: 1621653
Facts & features
Interior
Bedrooms & bathrooms
- Bedrooms: 4
- Bathrooms: 5
- Full bathrooms: 4
- 1/2 bathrooms: 1
Bedroom 1
- Features: Closet, Double Vanity, Full Bath, Jetted Tub, Suite, Walk-In Closet(s)
- Level: First
Bedroom 2
- Features: Closet, Full Bath
- Level: Upper
Bedroom 3
- Features: Closet, Full Bath
- Level: First
Bedroom 4
- Features: Above Garage, Balcony/Deck, Built-in Features, Closet, Full Bath
- Level: Second
Exercise room
- Level: Basement
Kitchen
- Features: Breakfast Nook, Cathedral Ceiling(s), Kitchen Island
- Level: First
Laundry
- Level: Basement
Living room
- Features: Cathedral Ceiling(s)
- Level: First
Office
- Level: Basement
Other
- Level: Basement
Other
- Level: Basement
Other
- Level: First
Other
- Level: Basement
Heating
- Direct Vent Heater, Hot Water, Zoned, Radiant
Cooling
- Other
Appliances
- Included: Dishwasher, Dryer, Microwave, Gas Range, Refrigerator, Washer
Features
- 1st Floor Primary Bedroom w/Bath, Bathtub, In-Law Floorplan, One-Floor Living, Shower, Storage, Walk-In Closet(s)
- Flooring: Laminate, Tile
- Doors: Storm Door(s)
- Windows: Double Pane Windows
- Basement: Interior Entry,Daylight,Finished,Full
- Number of fireplaces: 1
Interior area
- Total structure area: 2,828
- Total interior livable area: 2,828 sqft
- Finished area above ground: 1,728
- Finished area below ground: 1,100
Property
Parking
- Total spaces: 3
- Parking features: Gravel, 1 - 4 Spaces, On Site, Garage Door Opener, Heated Garage
- Garage spaces: 3
Accessibility
- Accessibility features: Roll-in Shower
Features
- Levels: Multi/Split
- Patio & porch: Deck
- Exterior features: Animal Containment System
- Has view: Yes
- View description: Scenic
- Body of water: Penobscot Bay
Lot
- Size: 1.90 Acres
- Features: Abuts Conservation, Near Golf Course, Near Public Beach, Open Lot, Rolling Slope, Landscaped, Wooded
Details
- Additional structures: Shed(s)
- Parcel number: NRPRMU08L21A
- Zoning: Rural
- Other equipment: Generator, Internet Access Available
Construction
Type & style
- Home type: SingleFamily
- Architectural style: Contemporary
- Property subtype: Single Family Residence
Materials
- Wood Frame, Vinyl Siding
- Roof: Pitched,Shingle
Condition
- Year built: 2008
Utilities & green energy
- Electric: Circuit Breakers, Underground
- Sewer: Private Sewer, Septic Design Available
- Water: Public
Green energy
- Energy efficient items: Ceiling Fans, Dehumidifier, Thermostat
- Water conservation: Whole House Fan
Community & neighborhood
Location
- Region: Northport
Other
Other facts
- Road surface type: Paved
Price history
| Date | Event | Price |
|---|---|---|
| 6/30/2025 | Sold | $625,000-17.8%$221/sqft |
Source: | ||
| 6/8/2025 | Pending sale | $760,000$269/sqft |
Source: | ||
| 5/7/2025 | Listed for sale | $760,000-4.4%$269/sqft |
Source: | ||
| 10/19/2024 | Listing removed | $795,000$281/sqft |
Source: | ||
| 9/21/2024 | Price change | $795,000-6.3%$281/sqft |
Source: | ||
Public tax history
| Year | Property taxes | Tax assessment |
|---|---|---|
| 2024 | $5,896 +9.2% | $256,700 |
| 2023 | $5,397 +9.3% | $256,700 |
| 2022 | $4,937 +6.2% | $256,700 |
Find assessor info on the county website
Neighborhood: 04849
Nearby schools
GreatSchools rating
- 10/10Edna Drinkwater SchoolGrades: K-8Distance: 1.5 mi

Get pre-qualified for a loan
At Zillow Home Loans, we can pre-qualify you in as little as 5 minutes with no impact to your credit score.An equal housing lender. NMLS #10287.


