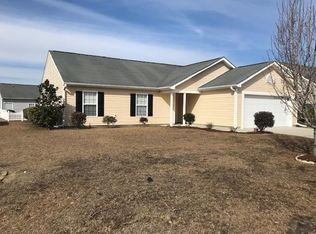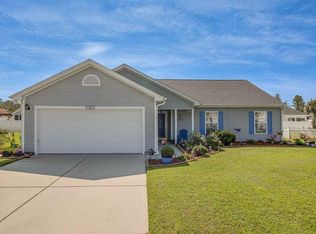Sold for $292,500
$292,500
625 Seth Lane, Longs, SC 29568
3beds
1,589sqft
Single Family Residence
Built in 2006
8,276.4 Square Feet Lot
$284,700 Zestimate®
$184/sqft
$1,908 Estimated rent
Home value
$284,700
$262,000 - $310,000
$1,908/mo
Zestimate® history
Loading...
Owner options
Explore your selling options
What's special
This impeccably designed home in Polo Farms offers the ideal blend of comfort and functionality, perfect for retirement or family living. Featuring a spacious, open kitchen adorned with stainless steel appliances, a coffee bar, pantry, thick granite countertops, and stylish backsplash. The cabinets are meticulously crafted with deep drawers, soft-close hinges/drawers, and a rich finish. Conveniently, the laundry room connects seamlessly to the garage, making it ideal for rainy days. Throughout the house, enjoy the luxury vinyl flooring (excluding wet areas), ensuring both elegance and easy maintenance. The expansive living room boasts a gas fireplace with ship-lap detailing and vaulted ceilings, complemented by upgraded lights and ceiling fans throughout. The generously sized Master Bedroom overlooks the fenced backyard and includes both a ceiling fan and tray ceiling. The Master Bathroom features a practical European split design with separate vanities and a large walk-in closet, thoughtfully designed for ease of use. Custom cabinetry and a seamless mix of materials accentuate every detail. On the opposite side of the house, find two well-appointed guest rooms and another full bath with custom cabinetry and granite countertops. The flexible front room doubles effortlessly as an office or guest room, complete with a Murphy bed. The second guest room offers ample space and natural light.
Zillow last checked: 8 hours ago
Listing updated: December 11, 2025 at 02:39pm
Listed by:
April C Coutsos 512-567-6037,
INNOVATE Real Estate
Bought with:
April C Coutsos, 341777
INNOVATE Real Estate
Source: Hive MLS,MLS#: 100457216 Originating MLS: Brunswick County Association of Realtors
Originating MLS: Brunswick County Association of Realtors
Facts & features
Interior
Bedrooms & bathrooms
- Bedrooms: 3
- Bathrooms: 2
- Full bathrooms: 2
Primary bedroom
- Level: Non Primary Living Area
Dining room
- Features: Formal
Heating
- Propane, Heat Pump, Fireplace(s), Electric
Cooling
- Central Air, Heat Pump
Appliances
- Included: Electric Cooktop, Built-In Microwave, Washer, Refrigerator, Range, Dryer, Dishwasher
- Laundry: Dryer Hookup, Washer Hookup, Laundry Room
Features
- Central Vacuum, Walk-in Closet(s), Tray Ceiling(s), Entrance Foyer, Ceiling Fan(s), Pantry, Blinds/Shades, Gas Log, Walk-In Closet(s)
- Flooring: Tile, Vinyl
- Doors: Storm Door(s)
- Windows: Storm Window(s)
- Basement: None
- Attic: Pull Down Stairs
- Has fireplace: Yes
- Fireplace features: Gas Log
Interior area
- Total structure area: 1,589
- Total interior livable area: 1,589 sqft
Property
Parking
- Total spaces: 6
- Parking features: Concrete
- Garage spaces: 2
- Uncovered spaces: 4
Features
- Levels: One
- Stories: 1
- Patio & porch: Patio, Porch
- Exterior features: Irrigation System, Storm Doors
- Pool features: None
- Fencing: Vinyl
- Waterfront features: None
Lot
- Size: 8,276 sqft
- Dimensions: 80 x 108 x 79 x 102
Details
- Additional structures: Storage
- Parcel number: 26816030022
- Zoning: MSF 6
- Special conditions: Standard
Construction
Type & style
- Home type: SingleFamily
- Property subtype: Single Family Residence
Materials
- Vinyl Siding
- Foundation: Slab
- Roof: Architectural Shingle
Condition
- New construction: No
- Year built: 2006
Details
- Warranty included: Yes
Utilities & green energy
- Utilities for property: Sewer Connected, Water Connected
Community & neighborhood
Security
- Security features: Fire Sprinkler System, Smoke Detector(s)
Location
- Region: Longs
- Subdivision: Other
HOA & financial
HOA
- Has HOA: Yes
- HOA fee: $144 annually
- Amenities included: Maintenance Grounds, Management, None
- Association name: Jim Evans
Other
Other facts
- Listing agreement: Exclusive Right To Sell
- Listing terms: Cash,Conventional,FHA,VA Loan
- Road surface type: Paved
Price history
| Date | Event | Price |
|---|---|---|
| 10/31/2024 | Sold | $292,500-3.8%$184/sqft |
Source: | ||
| 9/17/2024 | Contingent | $304,000$191/sqft |
Source: | ||
| 9/17/2024 | Pending sale | $304,000$191/sqft |
Source: | ||
| 8/18/2024 | Price change | $304,000-2.6%$191/sqft |
Source: | ||
| 7/22/2024 | Listed for sale | $312,000+61.7%$196/sqft |
Source: | ||
Public tax history
| Year | Property taxes | Tax assessment |
|---|---|---|
| 2024 | $914 | $224,204 +15% |
| 2023 | -- | $194,960 |
| 2022 | $827 | $194,960 |
Find assessor info on the county website
Neighborhood: 29568
Nearby schools
GreatSchools rating
- 3/10Daisy Elementary SchoolGrades: PK-5Distance: 6 mi
- 3/10Loris Middle SchoolGrades: 6-8Distance: 8.2 mi
- 4/10Loris High SchoolGrades: 9-12Distance: 9.1 mi
Schools provided by the listing agent
- Elementary: Daisy Elementary
- Middle: Loris Middle
- High: Loris High
Source: Hive MLS. This data may not be complete. We recommend contacting the local school district to confirm school assignments for this home.
Get pre-qualified for a loan
At Zillow Home Loans, we can pre-qualify you in as little as 5 minutes with no impact to your credit score.An equal housing lender. NMLS #10287.
Sell for more on Zillow
Get a Zillow Showcase℠ listing at no additional cost and you could sell for .
$284,700
2% more+$5,694
With Zillow Showcase(estimated)$290,394

