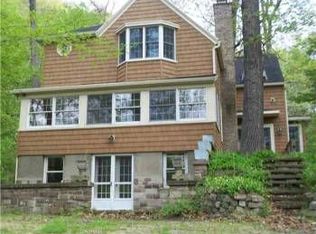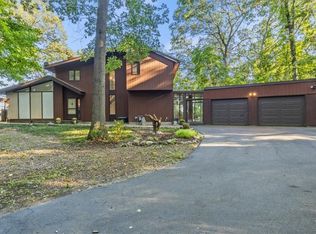Welcome to one of the areas most unique homes, completely updated just a few years ago. Nestled in the woods along Irondequoit Bay, this architectural gem is a treetop retreat. Relax on balconies that overlook the area from multiple levels, or swim in your indoor endless lap pool or hot tub. Choose from multiple boating/sailing clubs to join on the street, or drop your kayak in the secluded cove, accessed from your deeded frontage. Inside you will find a stunning kitchen, with stacked porcelain walls, granite counters, birch cabinetry, and a walk in pantry. Nearly every room has view, and they all utilize the southern light. A few steps from the artist studio is a spiral staircase to the woods, and your 1.5+ acres of property. The double-wide paver driveway, garage extension, and boulder wall feature was a $50k addition. The metal roof, means no worries for many years to come. Other features include; Solid birch hardwood floors, Rinnai tankless water heater (with 40 gal back up), 300 amp service (200/home, 100/garage), separate gas heat for garage, security system, master bath with walk in shower, and 1.5 baths on lower level. Enjoy the video of the home and property!
This property is off market, which means it's not currently listed for sale or rent on Zillow. This may be different from what's available on other websites or public sources.

