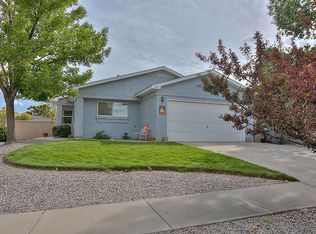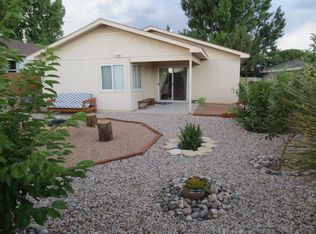New Price! Really Nice Open Floor Plan home with lots of Natural Light. All Tiling flooring, Reverse osmosis water system, tankless water heater, Recessed lighting and Nice Vaulted ceilings. Large Open Great room concept. Kitchen offers plenty of space for more than one cook and Bay like windows. Refrigerator Stays! Formal dining. Over sized Master Suite sits separate from other 2 bedrooms, Master has double closets, walk in shower and private exit to covered patio. 2 additional bedrooms are nice sized and and offer full bath for convenience. Large Laundry room. Two car finished garage, Large Corner Lot, Grass Front with Beautiful trees, Nice Views and so much more!
This property is off market, which means it's not currently listed for sale or rent on Zillow. This may be different from what's available on other websites or public sources.

