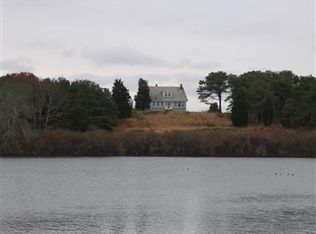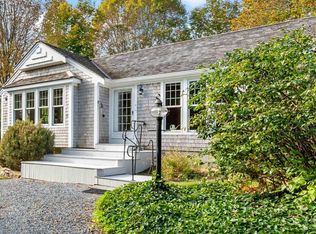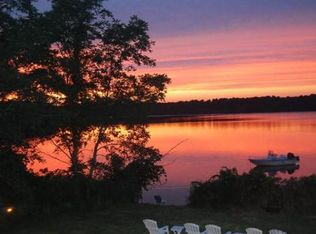Sold for $2,135,000
$2,135,000
625 Samoset Road, Eastham, MA 02642
4beds
3,224sqft
Single Family Residence
Built in 1999
2.3 Acres Lot
$-- Zestimate®
$662/sqft
$4,578 Estimated rent
Home value
Not available
Estimated sales range
Not available
$4,578/mo
Zestimate® history
Loading...
Owner options
Explore your selling options
What's special
VERY private, 2.3 acres of tranquil landscaping and woodlands with large frontage on picturesque Jemima Pond is the setting for this 3 bedroom, 2 bath modified ranch with a boardwalk to an additional 1 bedroom/full bath, heated/AC apartment over an oversized 3 car detached garage (Total 4BR/3Bath). The location also backs up to 18 acres of the Cottontail Acres Eastham .Conservation land. The home interior was extensively renovated in 2018/2019. It features an enormous floor-to-ceiling windowed great room with a huge gourmet kitchen, vaulted ceilings, skylight, custom gas fireplace, recessed lighting, hardwood floors, and French doors to a large deck overlooking the pond. The front entryway has custom cabinetry and a ''Cape Cod'' artisan crafted inlay compass rose in the wood floor. The kitchen has a spacious island, Wolf and SubZero appliances, and separate double freezer drawers. The large primary bedroom overlooks the pond and has a generous walk in closet and a bath with many custom features (eg radiant heat). The other 2 bedrooms in the main house are beautifully appointed, Also, central AC, whole house generator, natural gas heat, and walkout basement. The Azek deck with cable railings overlooks the pond with a sizable electric awning and natural gas grill hookups. Major utilities were updated in 2018 as well. Too many other features to list. This home must be seen. Close to town green, biking, fishing, beaches... Ducks, birds and wildlife abound... Dream Here!
Zillow last checked: 8 hours ago
Listing updated: September 23, 2025 at 02:11pm
Listed by:
Bob Sheldon 508-237-9545,
RE/MAX Real Estate Center
Bought with:
Buyer Unrepresented
cci.UnrepBuyer
Source: CCIMLS,MLS#: 22500744
Facts & features
Interior
Bedrooms & bathrooms
- Bedrooms: 4
- Bathrooms: 3
- Full bathrooms: 3
- Main level bathrooms: 2
Primary bedroom
- Description: Flooring: Wood
- Features: Walk-In Closet(s), View, Built-in Features
- Level: First
- Area: 316.98
- Dimensions: 14.92 x 21.25
Bedroom 2
- Description: Flooring: Carpet
- Features: Bedroom 2, Closet, Recessed Lighting
- Level: First
- Area: 297.39
- Dimensions: 16.83 x 17.67
Bedroom 3
- Description: Flooring: Carpet
- Features: Bedroom 3, Closet, Recessed Lighting
- Level: First
- Area: 180.89
- Dimensions: 14.67 x 12.33
Primary bathroom
- Features: Private Full Bath
Kitchen
- Description: Countertop(s): Granite,Flooring: Wood
- Features: Kitchen Island, Upgraded Cabinets, View
- Level: First
- Area: 373.63
- Dimensions: 14.42 x 25.92
Living room
- Description: Fireplace(s): Gas,Flooring: Wood
- Features: Living Room, Cathedral Ceiling(s), Recessed Lighting
- Level: First
- Area: 362.38
- Dimensions: 18.58 x 19.5
Heating
- Has Heating (Unspecified Type)
Cooling
- Central Air
Appliances
- Included: Cooktop, Wine Cooler, Washer, Wall/Oven Cook Top, Range Hood, Refrigerator, Microwave, Freezer, Electric Dryer, Dishwasher, Gas Water Heater
Features
- Recessed Lighting
- Flooring: Hardwood, Carpet, Wood
- Windows: Skylight(s)
- Basement: Partial,Interior Entry
- Number of fireplaces: 1
- Fireplace features: Gas
Interior area
- Total structure area: 3,224
- Total interior livable area: 3,224 sqft
Property
Parking
- Total spaces: 8
- Parking features: Garage
- Garage spaces: 3
Features
- Stories: 1
- Patio & porch: Deck
- Exterior features: Outdoor Shower
- Has view: Yes
- Has water view: Yes
- Water view: Other
- Waterfront features: Lake/Pond
- Body of water: Other
Lot
- Size: 2.30 Acres
- Features: Bike Path, Conservation Area, Wooded, Level, West of Route 6
Details
- Parcel number: 1486B
- Zoning: RESIDENTIAL
- Special conditions: None
Construction
Type & style
- Home type: SingleFamily
- Architectural style: Split Level
- Property subtype: Single Family Residence
Materials
- Shingle Siding
- Foundation: Poured
- Roof: Asphalt
Condition
- Updated/Remodeled, Actual
- New construction: No
- Year built: 1999
- Major remodel year: 2018
Utilities & green energy
- Sewer: Septic Tank
Community & neighborhood
Location
- Region: Eastham
Other
Other facts
- Listing terms: Cash
- Road surface type: Paved
Price history
| Date | Event | Price |
|---|---|---|
| 4/30/2025 | Sold | $2,135,000-3%$662/sqft |
Source: | ||
| 3/15/2025 | Pending sale | $2,200,000$682/sqft |
Source: | ||
| 3/1/2025 | Listed for sale | $2,200,000+88%$682/sqft |
Source: | ||
| 7/17/2009 | Sold | $1,170,000-21.7%$363/sqft |
Source: | ||
| 11/29/2008 | Listing removed | $1,495,000$464/sqft |
Source: Listhub #20800589 Report a problem | ||
Public tax history
| Year | Property taxes | Tax assessment |
|---|---|---|
| 2025 | $13,294 +13.3% | $1,724,200 +3% |
| 2024 | $11,733 +6.7% | $1,673,800 +10.2% |
| 2023 | $10,992 +5% | $1,518,200 +24.4% |
Find assessor info on the county website
Neighborhood: 02642
Nearby schools
GreatSchools rating
- 5/10Eastham Elementary SchoolGrades: PK-5Distance: 1 mi
- 6/10Nauset Regional Middle SchoolGrades: 6-8Distance: 3.2 mi
- 6/10Nauset Regional High SchoolGrades: 9-12Distance: 2.2 mi
Schools provided by the listing agent
- District: Nauset
Source: CCIMLS. This data may not be complete. We recommend contacting the local school district to confirm school assignments for this home.


