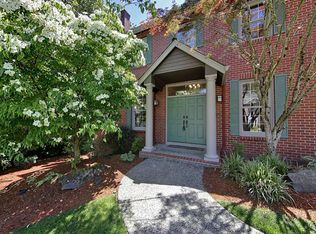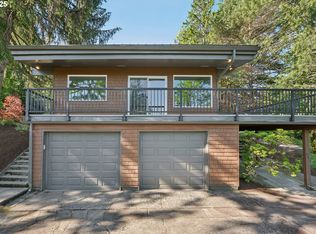Modern meets nature in this serene West Hills setting. Just moments to dwntn, yet Washington county taxes, this location can't be beat. With walls of windows, soaring ceiling heights, floating stairs & more, this custom home showcases the best of the Pacific Northwest. The bathrooms have been updated with luxe high-end finishes. The kitchen & great room are perfect for entertaining. The master suite is a spa-like oasis. Lower level family room provides access to the backyard patio in the trees.
This property is off market, which means it's not currently listed for sale or rent on Zillow. This may be different from what's available on other websites or public sources.

