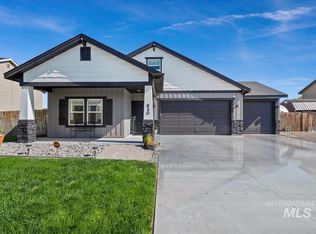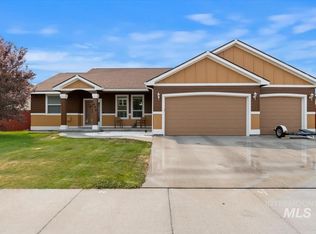OH MY GOODNESS! You just HAVE to see this one for sure. Gorgeous home in newer neighborhood! Quality Rood construction! REAL hardwood entry, REAL hardwood in kitchen and formal dining room, and eat in kitchen, tile flooring, newer carpet. Quartz countertops compliment this spacious kitchen. Gas range! Master has soaker tub and walk in shower. Covered back patio plumbed with gas for a BBQ!
This property is off market, which means it's not currently listed for sale or rent on Zillow. This may be different from what's available on other websites or public sources.

