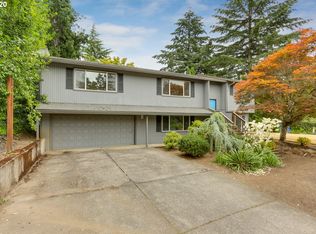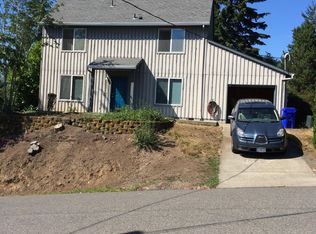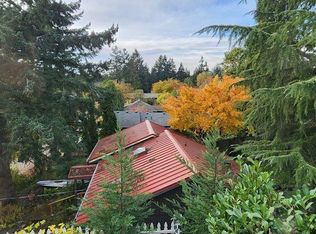Sold
$403,500
625 SW Alice St, Portland, OR 97219
1beds
646sqft
Residential, Single Family Residence
Built in 1988
4,791.6 Square Feet Lot
$382,700 Zestimate®
$625/sqft
$1,595 Estimated rent
Home value
$382,700
$364,000 - $402,000
$1,595/mo
Zestimate® history
Loading...
Owner options
Explore your selling options
What's special
Centrally located Modern Ranch with small footprint and spacious yard! Lewis & Clark College, Tryon Creek State Park, Marshall Park, groceries, eateries, and shops at your beck and call. Freshly painted interior with formal entry, updated kitchen, formal dining room, and lovely bathroom with Japanese soaking tub. Kitchen slider opens to spacious fenced backyard - entertain, relax, garden, play! Metal roof, skylights, double-pane windows, and partial garage converted for ample storage. Just a hop across the bridge to Sellwood-Moreland amenities. Home Energy Score of 8! Good things do come in small packages! [Home Energy Score = 8. HES Report at https://rpt.greenbuildingregistry.com/hes/OR10224590]
Zillow last checked: 8 hours ago
Listing updated: April 09, 2024 at 09:43am
Listed by:
Sue Higgins moreland@windermere.com,
Windermere Realty Trust
Bought with:
Joel Camara, 201233162
Opt
Source: RMLS (OR),MLS#: 24625617
Facts & features
Interior
Bedrooms & bathrooms
- Bedrooms: 1
- Bathrooms: 1
- Full bathrooms: 1
- Main level bathrooms: 1
Primary bedroom
- Features: Closet
- Level: Main
- Area: 100
- Dimensions: 10 x 10
Dining room
- Features: Skylight
- Level: Main
- Area: 99
- Dimensions: 11 x 9
Kitchen
- Features: Dishwasher, Exterior Entry, Free Standing Range, Free Standing Refrigerator
- Level: Main
- Area: 64
- Width: 8
Living room
- Features: Ceiling Fan
- Level: Main
- Area: 168
- Dimensions: 14 x 12
Heating
- Baseboard
Appliances
- Included: Dishwasher, Free-Standing Range, Free-Standing Refrigerator, Range Hood, Washer/Dryer, Electric Water Heater
Features
- Ceiling Fan(s), Formal, High Ceilings, Closet
- Flooring: Tile
- Windows: Aluminum Frames, Double Pane Windows, Vinyl Frames, Skylight(s)
- Basement: Crawl Space
Interior area
- Total structure area: 646
- Total interior livable area: 646 sqft
Property
Parking
- Parking features: Driveway, Attached, Garage Partially Converted to Living Space
- Has attached garage: Yes
- Has uncovered spaces: Yes
Features
- Levels: One
- Stories: 1
- Patio & porch: Patio
- Exterior features: Garden, Yard, Exterior Entry
- Fencing: Fenced
Lot
- Size: 4,791 sqft
- Features: Level, Sloped, SqFt 3000 to 4999
Details
- Parcel number: R197942
- Zoning: R7
Construction
Type & style
- Home type: SingleFamily
- Architectural style: Ranch
- Property subtype: Residential, Single Family Residence
Materials
- T111 Siding
- Foundation: Concrete Perimeter
- Roof: Metal
Condition
- Resale
- New construction: No
- Year built: 1988
Utilities & green energy
- Sewer: Public Sewer
- Water: Public
Community & neighborhood
Location
- Region: Portland
- Subdivision: Collins View
Other
Other facts
- Listing terms: Cash,Conventional
Price history
| Date | Event | Price |
|---|---|---|
| 4/9/2024 | Sold | $403,500+9.3%$625/sqft |
Source: | ||
| 3/12/2024 | Pending sale | $369,000$571/sqft |
Source: | ||
| 3/7/2024 | Listed for sale | $369,000+105%$571/sqft |
Source: | ||
| 8/12/2012 | Listing removed | $179,999$279/sqft |
Source: Tall Trees Realty, LLC #12377920 Report a problem | ||
| 6/12/2012 | Price change | $179,999-2.2%$279/sqft |
Source: Tall Trees Realty, LLC #12377920 Report a problem | ||
Public tax history
| Year | Property taxes | Tax assessment |
|---|---|---|
| 2025 | $4,273 +3.7% | $158,730 +3% |
| 2024 | $4,119 +4% | $154,110 +3% |
| 2023 | $3,961 +2.2% | $149,630 +3% |
Find assessor info on the county website
Neighborhood: Collins View
Nearby schools
GreatSchools rating
- 9/10Capitol Hill Elementary SchoolGrades: K-5Distance: 0.7 mi
- 8/10Jackson Middle SchoolGrades: 6-8Distance: 1.5 mi
- 8/10Ida B. Wells-Barnett High SchoolGrades: 9-12Distance: 1.4 mi
Schools provided by the listing agent
- Elementary: Capitol Hill
- Middle: Jackson
- High: Ida B Wells
Source: RMLS (OR). This data may not be complete. We recommend contacting the local school district to confirm school assignments for this home.
Get a cash offer in 3 minutes
Find out how much your home could sell for in as little as 3 minutes with a no-obligation cash offer.
Estimated market value$382,700
Get a cash offer in 3 minutes
Find out how much your home could sell for in as little as 3 minutes with a no-obligation cash offer.
Estimated market value
$382,700


