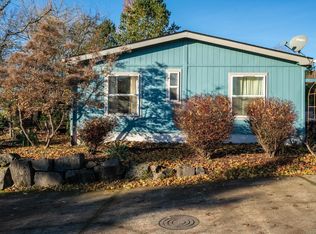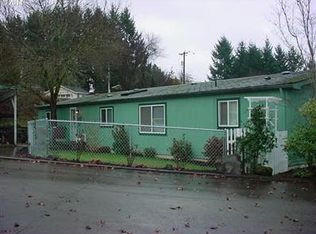Sold
$136,000
625 SW 9th St UNIT 32, Dundee, OR 97115
3beds
1,296sqft
Residential, Manufactured Home
Built in 1994
-- sqft lot
$137,000 Zestimate®
$105/sqft
$2,031 Estimated rent
Home value
$137,000
$129,000 - $145,000
$2,031/mo
Zestimate® history
Loading...
Owner options
Explore your selling options
What's special
Beautifully Updated Home in Dundee Hills Estates! Welcome to this stunning double-wide manufactured home in the desirable all-ages Dundee Hills Estates community. This move-in-ready gem has an impressive list of updates, including a new roof, new windows, new siding, new wall panels, and new insulation for added comfort and efficiency. Step inside to discover beautiful new flooring throughout and a bright, inviting interior. The living room features a vaulted ceiling that adds to the spacious feel, while the family room is bathed in natural light from large windows. The kitchen is a dream with brand-new stainless steel appliances and a seamless flow for entertaining. The thoughtful layout includes a private primary bedroom with an ensuite bathroom on one end of the home and two additional bedrooms with a full bath on the opposite end. A convenient laundry room off the kitchen opens to a back deck, perfect for outdoor relaxation. Located in the heart of Oregon’s wine country, you'll enjoy proximity to restaurants, wineries, and Rogers Landing County Park with its swimming, fishing, and boat ramp. Space rent includes water, sewer, and trash for easy living. **Space rent is $802/mo and includes water/sewer/trash.
Zillow last checked: 8 hours ago
Listing updated: December 15, 2025 at 02:18am
Listed by:
Nick Shivers 503-389-0821,
Keller Williams PDX Central,
Brian Duhrkoop 971-235-0350,
Keller Williams PDX Central
Bought with:
Milan Ridenhour, 201252406
Berkshire Hathaway HomeServices NW Real Estate
Source: RMLS (OR),MLS#: 762890998
Facts & features
Interior
Bedrooms & bathrooms
- Bedrooms: 3
- Bathrooms: 2
- Full bathrooms: 2
- Main level bathrooms: 2
Primary bedroom
- Features: Bathroom, Closet, Laminate Flooring
- Level: Main
- Area: 168
- Dimensions: 14 x 12
Bedroom 2
- Features: Closet, Laminate Flooring
- Level: Main
- Area: 110
- Dimensions: 11 x 10
Bedroom 3
- Features: Closet, Laminate Flooring
- Level: Main
- Area: 99
- Dimensions: 11 x 9
Family room
- Features: Laminate Flooring
- Level: Main
- Area: 221
- Dimensions: 17 x 13
Kitchen
- Features: Dishwasher, Free Standing Range
- Level: Main
- Area: 143
- Width: 13
Living room
- Features: Laminate Flooring
- Level: Main
- Area: 240
- Dimensions: 15 x 16
Heating
- Forced Air
Appliances
- Included: Dishwasher, Free-Standing Range, Range Hood, Stainless Steel Appliance(s), Electric Water Heater
- Laundry: Laundry Room
Features
- Vaulted Ceiling(s), Closet, Bathroom
- Flooring: Laminate
Interior area
- Total structure area: 1,296
- Total interior livable area: 1,296 sqft
Property
Parking
- Total spaces: 1
- Parking features: Driveway, Detached
- Garage spaces: 1
- Has uncovered spaces: Yes
Features
- Stories: 1
- Patio & porch: Deck
- Exterior features: Yard, Exterior Entry
- Fencing: Fenced
Lot
- Features: Level, SqFt 0K to 2999
Details
- Parcel number: 495805
- On leased land: Yes
- Lease amount: $802
Construction
Type & style
- Home type: MobileManufactured
- Property subtype: Residential, Manufactured Home
Materials
- Other
- Roof: Composition
Condition
- Resale
- New construction: No
- Year built: 1994
Utilities & green energy
- Sewer: Public Sewer
- Water: Public
Community & neighborhood
Location
- Region: Dundee
Other
Other facts
- Body type: Double Wide
- Listing terms: Cash,Conventional,FHA,VA Loan
- Road surface type: Paved
Price history
| Date | Event | Price |
|---|---|---|
| 12/7/2025 | Pending sale | $145,000+6.6%$112/sqft |
Source: | ||
| 4/4/2025 | Sold | $136,000$105/sqft |
Source: | ||
Public tax history
| Year | Property taxes | Tax assessment |
|---|---|---|
| 2024 | $637 +2.9% | $46,811 +3% |
| 2023 | $619 +1.9% | $45,448 +3% |
| 2022 | $607 +2.1% | $44,124 +3% |
Find assessor info on the county website
Neighborhood: 97115
Nearby schools
GreatSchools rating
- 9/10Dundee Elementary SchoolGrades: K-5Distance: 0.4 mi
- 9/10Chehalem Valley Middle SchoolGrades: 6-8Distance: 3.7 mi
- 7/10Newberg Senior High SchoolGrades: 9-12Distance: 3.9 mi
Schools provided by the listing agent
- Elementary: Dundee
- Middle: Chehalem Valley
- High: Newberg
Source: RMLS (OR). This data may not be complete. We recommend contacting the local school district to confirm school assignments for this home.
Get a cash offer in 3 minutes
Find out how much your home could sell for in as little as 3 minutes with a no-obligation cash offer.
Estimated market value
$137,000
Get a cash offer in 3 minutes
Find out how much your home could sell for in as little as 3 minutes with a no-obligation cash offer.
Estimated market value
$137,000

