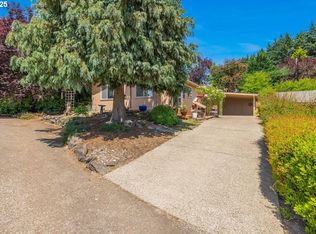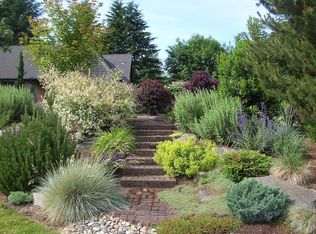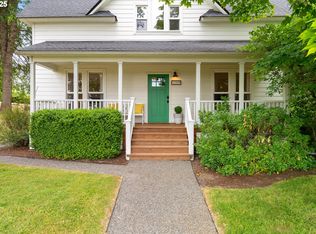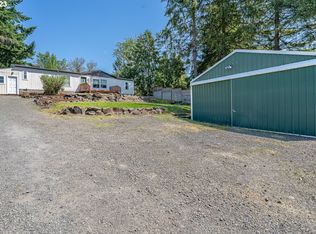Sold
$150,000
625 SW 9th St UNIT 27, Dundee, OR 97115
3beds
1,512sqft
Residential, Manufactured Home
Built in 1994
-- sqft lot
$151,000 Zestimate®
$99/sqft
$2,176 Estimated rent
Home value
$151,000
$142,000 - $160,000
$2,176/mo
Zestimate® history
Loading...
Owner options
Explore your selling options
What's special
Welcome to this beautiful Dundee Hills Estates home, located in the heart of wine country and just seconds from downtown. This well-maintained Golden West double-wide home sits in a quiet, all-ages manufactured home park and is surrounded by over 80 local wineries. Inside, the home features vaulted ceilings that create an open feel, flowing from the spacious living room to the formal dining room and kitchen. The kitchen is bright with a skylight, a large pantry, stainless steel appliances, a coffee nook, and plenty of counter and cabinet space. Laminate flooring flows through the kitchen and secondary bedroom, which includes French doors—perfect for an office or guest room. The large primary suite boasts vaulted ceilings, an enormous walk-in closet with built-ins, and a full bath with dual sinks and a walk-in shower. The secondary bedrooms have well-sized closets and ample space. This home has been exceptionally well-maintained with a new roof in 2014, a new water heater in 2024, and fresh exterior paint in 2019. Central heating and cooling keep the home comfortable year-round. The large backyard and covered deck offer plenty of space for outdoor living and entertaining. The park is well-managed with sewer, water, and trash included in the affordable monthly rent of $802, plus low property taxes. Located near wine country, Newberg, the Willamette River, and local schools, this home offers a great balance of comfort and convenience. Don’t miss out—schedule your tour today!
Zillow last checked: 8 hours ago
Listing updated: June 02, 2025 at 08:18am
Listed by:
Tim Kaelin 541-285-6080,
Coldwell Banker Professional
Bought with:
Jon Gross, 201223739
Berkshire Hathaway HomeServices NW Real Estate
Source: RMLS (OR),MLS#: 241426798
Facts & features
Interior
Bedrooms & bathrooms
- Bedrooms: 3
- Bathrooms: 2
- Full bathrooms: 2
- Main level bathrooms: 2
Primary bedroom
- Features: Bathroom, Builtin Features, Double Sinks, Ensuite, Vaulted Ceiling, Walkin Closet, Walkin Shower, Wallto Wall Carpet
- Level: Main
- Area: 182
- Dimensions: 14 x 13
Bedroom 2
- Features: French Doors, Closet, Laminate Flooring, Vaulted Ceiling
- Level: Main
- Area: 126
- Dimensions: 14 x 9
Bedroom 3
- Features: Closet, Vaulted Ceiling, Wallto Wall Carpet
- Level: Main
- Area: 132
- Dimensions: 11 x 12
Dining room
- Features: Formal, Wallto Wall Carpet
- Level: Main
- Area: 150
- Dimensions: 10 x 15
Kitchen
- Features: Appliance Garage, Builtin Features, Dishwasher, Pantry, Double Sinks, Free Standing Range, Free Standing Refrigerator, Laminate Flooring
- Level: Main
- Area: 144
- Width: 12
Living room
- Features: Vaulted Ceiling, Wallto Wall Carpet
- Level: Main
- Area: 299
- Dimensions: 23 x 13
Heating
- Forced Air
Cooling
- Central Air
Appliances
- Included: Appliance Garage, Dishwasher, Disposal, Free-Standing Range, Free-Standing Refrigerator, Range Hood, Stainless Steel Appliance(s), Washer/Dryer, Electric Water Heater
- Laundry: Laundry Room
Features
- Vaulted Ceiling(s), Closet, Formal, Built-in Features, Pantry, Double Vanity, Bathroom, Walk-In Closet(s), Walkin Shower
- Flooring: Laminate, Wall to Wall Carpet
- Doors: French Doors
- Windows: Double Pane Windows, Vinyl Frames
- Basement: Crawl Space
Interior area
- Total structure area: 1,512
- Total interior livable area: 1,512 sqft
Property
Parking
- Total spaces: 1
- Parking features: Carport, On Street
- Garage spaces: 1
- Has carport: Yes
- Has uncovered spaces: Yes
Accessibility
- Accessibility features: Accessible Doors, Accessible Full Bath, Accessible Hallway, Bathroom Cabinets, Main Floor Bedroom Bath, One Level, Parking, Accessibility
Features
- Levels: One
- Stories: 1
- Patio & porch: Covered Deck, Patio, Porch
- Exterior features: Yard
- Fencing: Fenced
- Has view: Yes
- View description: Seasonal, Territorial
Lot
- Features: Commons, Cul-De-Sac, Level, SqFt 0K to 2999
Details
- Parcel number: 496984
- On leased land: Yes
- Lease amount: $913
- Land lease expiration date: 1767225600000
Construction
Type & style
- Home type: MobileManufactured
- Property subtype: Residential, Manufactured Home
Materials
- T111 Siding
- Roof: Composition
Condition
- Resale
- New construction: No
- Year built: 1994
Utilities & green energy
- Sewer: Public Sewer
- Water: Public
Community & neighborhood
Security
- Security features: Limited Access, Sidewalk
Location
- Region: Dundee
Other
Other facts
- Body type: Double Wide
- Listing terms: Cash,Conventional,FHA,VA Loan
- Road surface type: Paved
Price history
| Date | Event | Price |
|---|---|---|
| 6/2/2025 | Sold | $150,000+3.4%$99/sqft |
Source: | ||
| 4/16/2025 | Pending sale | $145,000$96/sqft |
Source: | ||
| 4/3/2025 | Listed for sale | $145,000-6.5%$96/sqft |
Source: | ||
| 2/19/2025 | Listing removed | $155,000$103/sqft |
Source: My State MLS #11355879 | ||
| 10/23/2024 | Listed for sale | $155,000+264.7%$103/sqft |
Source: My State MLS #11355879 | ||
Public tax history
| Year | Property taxes | Tax assessment |
|---|---|---|
| 2024 | $687 +2.9% | $50,436 +3% |
| 2023 | $667 +1.9% | $48,967 +3% |
| 2022 | $655 +2.1% | $47,541 +3% |
Find assessor info on the county website
Neighborhood: 97115
Nearby schools
GreatSchools rating
- 9/10Dundee Elementary SchoolGrades: K-5Distance: 0.4 mi
- 9/10Chehalem Valley Middle SchoolGrades: 6-8Distance: 3.7 mi
- 7/10Newberg Senior High SchoolGrades: 9-12Distance: 3.9 mi
Schools provided by the listing agent
- Elementary: Dundee
- Middle: Chehalem Valley
- High: Newberg
Source: RMLS (OR). This data may not be complete. We recommend contacting the local school district to confirm school assignments for this home.
Get a cash offer in 3 minutes
Find out how much your home could sell for in as little as 3 minutes with a no-obligation cash offer.
Estimated market value
$151,000
Get a cash offer in 3 minutes
Find out how much your home could sell for in as little as 3 minutes with a no-obligation cash offer.
Estimated market value
$151,000



