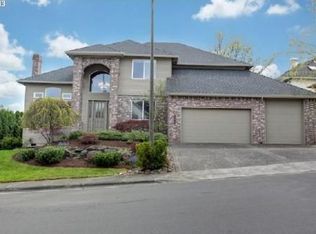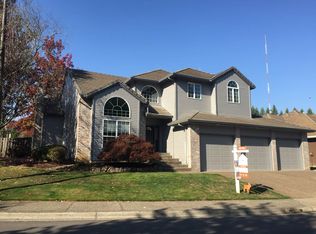Stunning one level home in the West Hills! With timeless features and a bright, open layout, this home has it all!4 bedroom, 3.5 bath including a luxurious primary suite with walk-in closet, separate en suite and office/den. Gorgeous gourmet kitchen with granite counters, ss appliances, gas cooktop, pantry and more! Serene fenced yard with large patio for entertaining, raised beds, and inground sprinkler. Quiet location yet just minutes to shops and restaurants in NW, hiking trails, and more!
This property is off market, which means it's not currently listed for sale or rent on Zillow. This may be different from what's available on other websites or public sources.

