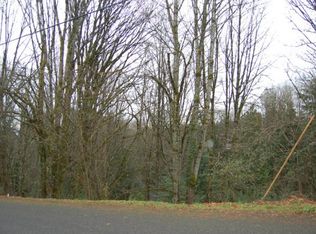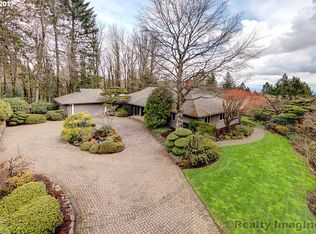Tranquil mid century retreat only minutes to NW 23rd and downtown. Simple Japanese influenced spaces with recently remodeled HenryBuilt kitchen with top of the line appliances. Sitting on almost 1/2 an acre and surrounded by nature this peaceful oasis is the perfect balance of an intimate close-in cabin designed with beautiful midcentury simplicity. Gated driveway & invisible dog fence. Amazing public schools & easy access to Nike, Intel, Forest Park. Very special property- this will sell fast!!
This property is off market, which means it's not currently listed for sale or rent on Zillow. This may be different from what's available on other websites or public sources.

