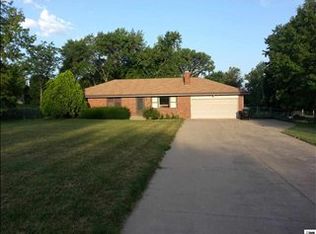Sold
Price Unknown
625 SE Baldwin Rd, Topeka, KS 66607
3beds
1,686sqft
Single Family Residence, Residential
Built in 1972
0.83 Acres Lot
$235,100 Zestimate®
$--/sqft
$1,440 Estimated rent
Home value
$235,100
Estimated sales range
Not available
$1,440/mo
Zestimate® history
Loading...
Owner options
Explore your selling options
What's special
Brick Ranch on a Huge Lot in the Desirable Shawnee Heights School District! Here’s your chance to add your personal touch to this well-maintained 3-bedroom, 2-bath ranch situated on an expansive lot. Step into the beautifully updated kitchen featuring stainless steel appliances — plus a washer and dryer, all included for your convenience. Enjoy the fresh, modern feel of both remodeled bathrooms and cozy up next to not one, but two inviting fireplaces. Located in Shawnee Heights School District, this home offers a perfect blend of comfort, space, and peace of mind. Homes like this don’t come around often — schedule your showing today before this gem is gone! Seller has recently had a new septic tank installed and did foundation work so home will be sold "as-is"
Zillow last checked: 8 hours ago
Listing updated: June 18, 2025 at 12:01pm
Listed by:
Tracy Bailey 785-230-2131,
TopCity Realty, LLC
Bought with:
Patrick Moore, 00236725
KW One Legacy Partners, LLC
Source: Sunflower AOR,MLS#: 239235
Facts & features
Interior
Bedrooms & bathrooms
- Bedrooms: 3
- Bathrooms: 2
- Full bathrooms: 2
Primary bedroom
- Level: Main
- Area: 218.47
- Dimensions: 16'1" x 13'7"
Bedroom 2
- Level: Main
- Area: 173.36
- Dimensions: 13'2" x 13'2"
Bedroom 3
- Level: Main
- Area: 138.06
- Dimensions: 11'9" x 11'9"
Dining room
- Level: Main
- Area: 169.94
- Dimensions: 11'1" x 15'4"
Family room
- Level: Basement
- Area: 417.35
- Dimensions: 25'2" x 16'7"
Kitchen
- Level: Main
- Area: 169.02
- Dimensions: 15'3" x 11'1"
Laundry
- Level: Basement
Living room
- Level: Main
- Area: 357
- Dimensions: 21' x 17'
Heating
- Natural Gas
Cooling
- Central Air
Appliances
- Included: Electric Range, Microwave, Dishwasher, Refrigerator, Washer, Dryer
- Laundry: In Basement
Features
- Flooring: Laminate, Carpet
- Windows: Insulated Windows
- Basement: Concrete,Full,Partially Finished
- Number of fireplaces: 2
- Fireplace features: Two, Family Room, Living Room
Interior area
- Total structure area: 1,686
- Total interior livable area: 1,686 sqft
- Finished area above ground: 1,268
- Finished area below ground: 418
Property
Parking
- Total spaces: 2
- Parking features: Attached
- Attached garage spaces: 2
Features
- Patio & porch: Covered
- Fencing: Fenced,Chain Link,Partial
Lot
- Size: 0.83 Acres
- Dimensions: .83 acres
Details
- Additional structures: Shed(s)
- Parcel number: R28995
- Special conditions: Standard,Arm's Length
Construction
Type & style
- Home type: SingleFamily
- Architectural style: Ranch
- Property subtype: Single Family Residence, Residential
Materials
- Brick
- Roof: Architectural Style
Condition
- Year built: 1972
Utilities & green energy
- Water: Rural Water
Community & neighborhood
Location
- Region: Topeka
- Subdivision: Cope
Price history
| Date | Event | Price |
|---|---|---|
| 6/18/2025 | Sold | -- |
Source: | ||
| 5/8/2025 | Pending sale | $224,950$133/sqft |
Source: | ||
| 5/5/2025 | Listed for sale | $224,950$133/sqft |
Source: | ||
Public tax history
| Year | Property taxes | Tax assessment |
|---|---|---|
| 2025 | -- | $23,558 +4% |
| 2024 | $3,144 +1.3% | $22,652 +4% |
| 2023 | $3,105 +11.4% | $21,780 +12% |
Find assessor info on the county website
Neighborhood: 66607
Nearby schools
GreatSchools rating
- 7/10Tecumseh North Elementary SchoolGrades: PK-6Distance: 1.7 mi
- 4/10Shawnee Heights Middle SchoolGrades: 7-8Distance: 4.7 mi
- 7/10Shawnee Heights High SchoolGrades: 9-12Distance: 4.5 mi
Schools provided by the listing agent
- Elementary: Tecumseh North Elementary School/USD 450
- Middle: Shawnee Heights Middle School/USD 450
- High: Shawnee Heights High School/USD 450
Source: Sunflower AOR. This data may not be complete. We recommend contacting the local school district to confirm school assignments for this home.
