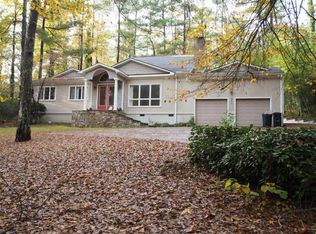Sold for $699,000
$699,000
625 S Valley Road, Southern Pines, NC 28387
3beds
3,200sqft
Single Family Residence
Built in 2004
0.76 Acres Lot
$788,600 Zestimate®
$218/sqft
$2,897 Estimated rent
Home value
$788,600
$741,000 - $844,000
$2,897/mo
Zestimate® history
Loading...
Owner options
Explore your selling options
What's special
ADDITIONAL FINISHED SPACE WITH BATH FOR 4th BEDROOM OR OFFICE OVER GARAGE ... 3200 ft TOTAL!!
Beautiful, custom designed home on a large, quiet, wooded lot. Enjoy three quarters of an acre of property in a highly desirable Southern Pines neighborhood.
A bright and airy master suite is on the main floor. The family room has a custom stone fireplace with gas logs and a vaulted ceiling. Bedrooms 2 and 3, one with a built-in window seat/bookcase and one with a large walk-in closet, are upstairs along with an open loft, full bath, and walk in attic. Hardwood floors on both levels.
PERFECT FOR A 4TH BEDROOM, HOME OFFICE, STUDIO OR STUDY ARE 300 ADDITIONAL SQUARE FEET connected to the 2900 square feet of the main house by a screened breezeway. A separate heat/air system and a full bath round out this space giving a total of 3,200 total living space.
Enjoy nice walks to downtown Southern Pines and the Weymouth Center grounds then come home and enjoy the custom, unique, and quality features of this lovely home.
Zillow last checked: 8 hours ago
Listing updated: March 01, 2023 at 04:12pm
Listed by:
David N Wilson 910-690-6446,
Fore Properties,
Bree Sheridan 910-583-6512,
Fore Properties
Bought with:
Christian McCarthy, 297077
Pines Sotheby's International Realty
Tracy Gibson, 280287
Pines Sotheby's International Realty
Source: Hive MLS,MLS#: 100362984 Originating MLS: Mid Carolina Regional MLS
Originating MLS: Mid Carolina Regional MLS
Facts & features
Interior
Bedrooms & bathrooms
- Bedrooms: 3
- Bathrooms: 3
- Full bathrooms: 2
- 1/2 bathrooms: 1
Primary bedroom
- Level: First
- Dimensions: 18 x 14
Family room
- Level: First
- Dimensions: 17 x 18
Kitchen
- Level: First
- Dimensions: 16 x 14
Heating
- Fireplace(s), Heat Pump, Other, Electric
Cooling
- Central Air, Heat Pump
Appliances
- Included: Gas Cooktop, Down Draft, Built-In Microwave, Self Cleaning Oven, Refrigerator, Ice Maker, Disposal, Dishwasher, Wall Oven
- Laundry: Laundry Room
Features
- Master Downstairs, Walk-in Closet(s), Vaulted Ceiling(s), High Ceilings, Entrance Foyer, Solid Surface, Generator Plug, Bookcases, Kitchen Island, Ceiling Fan(s), Pantry, Walk-in Shower, Blinds/Shades, Gas Log, Walk-In Closet(s)
- Flooring: Carpet, Tile, Wood
- Windows: Skylight(s), Thermal Windows
- Basement: None
- Attic: Walk-In
- Has fireplace: Yes
- Fireplace features: Gas Log
Interior area
- Total structure area: 2,900
- Total interior livable area: 3,200 sqft
Property
Parking
- Total spaces: 2
- Parking features: Additional Parking, Gravel, Garage Door Opener, Off Street
Features
- Levels: One and One Half
- Stories: 2
- Patio & porch: Covered, Patio, Porch, Screened
- Exterior features: Gas Log
- Fencing: Other
Lot
- Size: 0.76 Acres
- Dimensions: 140 x 297 x 80 x 209
- Features: Interior Lot, Wooded
Details
- Parcel number: 00050186
- Zoning: RS-2
- Special conditions: Standard
Construction
Type & style
- Home type: SingleFamily
- Property subtype: Single Family Residence
Materials
- Fiber Cement
- Foundation: Crawl Space
- Roof: Composition
Condition
- New construction: No
- Year built: 2004
Utilities & green energy
- Water: Public
- Utilities for property: Water Available
Community & neighborhood
Security
- Security features: Smoke Detector(s)
Location
- Region: Southern Pines
- Subdivision: Golfcrest
Other
Other facts
- Listing agreement: Exclusive Agency
- Listing terms: Federal Land Bank,FHA,Cash,Conventional,USDA Loan,VA Loan
- Road surface type: Paved
Price history
| Date | Event | Price |
|---|---|---|
| 3/1/2023 | Sold | $699,000$218/sqft |
Source: | ||
| 1/27/2023 | Pending sale | $699,000$218/sqft |
Source: | ||
| 1/13/2023 | Price change | $699,000-5.4%$218/sqft |
Source: | ||
| 1/6/2023 | Listed for sale | $739,000+51.1%$231/sqft |
Source: | ||
| 12/19/2010 | Listing removed | $489,000$153/sqft |
Source: Fore Properties #139097 Report a problem | ||
Public tax history
| Year | Property taxes | Tax assessment |
|---|---|---|
| 2024 | $4,458 -3% | $699,260 |
| 2023 | $4,598 +12.7% | $699,260 +23.9% |
| 2022 | $4,079 -2.6% | $564,380 +28% |
Find assessor info on the county website
Neighborhood: 28387
Nearby schools
GreatSchools rating
- 4/10Southern Pines Elementary SchoolGrades: PK-5Distance: 1.8 mi
- 6/10Crain's Creek Middle SchoolGrades: 6-8Distance: 9.7 mi
- 5/10Pinecrest High SchoolGrades: 9-12Distance: 2.9 mi
Get pre-qualified for a loan
At Zillow Home Loans, we can pre-qualify you in as little as 5 minutes with no impact to your credit score.An equal housing lender. NMLS #10287.
Sell for more on Zillow
Get a Zillow Showcase℠ listing at no additional cost and you could sell for .
$788,600
2% more+$15,772
With Zillow Showcase(estimated)$804,372
