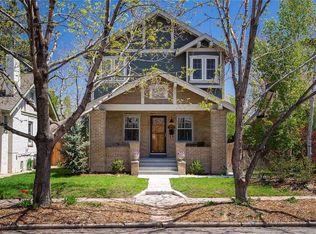This masterfully renovated, and fully-furnished, Belcaro showpiece blends high design with everyday livability and makes an unforgettable first impression. Wrapped in striking Shou Sugi Ban siding and framed by lush, magazine-worthy landscaping, the distinctive curb appeal offers a bold and sophisticated welcome, setting the tone for what lies within. Inside, vaulted ceilings and sun-drenched living spaces set the stage for entertaining or unwinding in style. The chef's kitchen is a culinary knockout, featuring marble countertops and backsplash, a full Wolf appliance package with gas range, Bosch dishwasher, under-cabinet lighting, and wait for it a hidden cocktail bar ready for spontaneous happy hours or a quiet end-of-week nightcap. Slide open the NanaWall doors from the formal dining room to reveal a backyard built for bragging rights: an outdoor kitchen with built-in grill, pizza oven, and firepit ideal for summer nights that turn into starry-eyed mornings. The outdoor spaces are waiting for you to make memories in! The main level continues to impress with two dedicated home offices perfect for remote work, a formal living room, two spacious guest bedrooms, and a luxe laundry room. The primary suite is the crown jewel, boasting vaulted ceilings, a custom walk-in closet, and a spa-worthy bath complete with dual vanities, soaking tub, heated towel racks, and a glass-encased rain shower. The lower level features a sizable rec room ideal for watching the big game, an additional guest bedroom, another bath, as well as an in-home gym space, hobby/craft room, and additional storage. Wide plank flooring, remote controlled window coverings, and a two-car attached garage round out the home's long list of luxuries. Located just minutes from Cherry Creek and walkable to the serene City of Brest Park, this is city living at its finest equal parts elevated and effortless. Contact us today for your own private showing, but fair warning: you might fall in love.
House for rent
$10,000/mo
625 S Harrison St, Denver, CO 80209
5beds
5,275sqft
Price may not include required fees and charges.
Singlefamily
Available Wed Aug 13 2025
-- Pets
Central air
In unit laundry
2 Attached garage spaces parking
Natural gas, forced air, fireplace
What's special
Glass-encased rain showerHidden cocktail barPrimary suiteVaulted ceilingsTwo-car attached garageIn-home gym spaceFull wolf appliance package
- 24 days
- on Zillow |
- -- |
- -- |
Travel times
Looking to buy when your lease ends?
Consider a first-time homebuyer savings account designed to grow your down payment with up to a 6% match & 4.15% APY.
Facts & features
Interior
Bedrooms & bathrooms
- Bedrooms: 5
- Bathrooms: 5
- Full bathrooms: 2
- 3/4 bathrooms: 2
- 1/2 bathrooms: 1
Heating
- Natural Gas, Forced Air, Fireplace
Cooling
- Central Air
Appliances
- Included: Dishwasher, Disposal, Dryer, Microwave, Oven, Range, Refrigerator, Washer
- Laundry: In Unit
Features
- Built-in Features, Eat-in Kitchen, Entrance Foyer, Five Piece Bath, High Ceilings, High Speed Internet, Marble Counters, Open Floorplan, Smoke Free, Vaulted Ceiling(s), Walk In Closet, Walk-In Closet(s)
- Flooring: Carpet, Tile, Wood
- Has basement: Yes
- Has fireplace: Yes
- Furnished: Yes
Interior area
- Total interior livable area: 5,275 sqft
Property
Parking
- Total spaces: 2
- Parking features: Attached, Covered
- Has attached garage: Yes
- Details: Contact manager
Features
- Exterior features: , Barbecue, Built-in Features, Covered, Eat-in Kitchen, Entrance Foyer, Fire Pit, Five Piece Bath, Flooring: Wood, Front Porch, Garden, Gas Grill, Heating system: Forced Air, Heating: Gas, High Ceilings, High Speed Internet, In Unit, Lawn, Lot Features: Near Public Transit, Sprinklers In Front, Sprinklers In Rear, Marble Counters, Near Public Transit, Open Floorplan, Patio, Pets - Yes, Private Yard, Smoke Free, Sprinklers In Front, Sprinklers In Rear, Vaulted Ceiling(s), Walk In Closet, Walk-In Closet(s), Wine Cooler
Details
- Parcel number: 0513206004000
Construction
Type & style
- Home type: SingleFamily
- Property subtype: SingleFamily
Condition
- Year built: 1957
Community & HOA
Location
- Region: Denver
Financial & listing details
- Lease term: Other
Price history
| Date | Event | Price |
|---|---|---|
| 7/4/2025 | Price change | $10,000-20%$2/sqft |
Source: REcolorado #2688297 | ||
| 6/17/2025 | Listed for rent | $12,500$2/sqft |
Source: REcolorado #2688297 | ||
| 10/14/2014 | Sold | $885,000-3.7%$168/sqft |
Source: Public Record | ||
| 9/10/2014 | Price change | $919,000-4.8%$174/sqft |
Source: Golden Real Estate, Inc. #9353695 | ||
| 8/15/2014 | Listed for sale | $965,000+24.5%$183/sqft |
Source: Golden Real Estate, Inc. #9353695 | ||
![[object Object]](https://photos.zillowstatic.com/fp/d92d6e378a7b5911923470cea64ae611-p_i.jpg)
