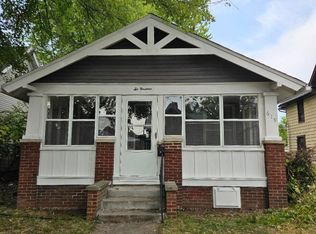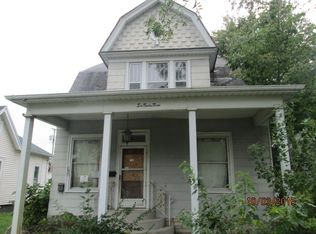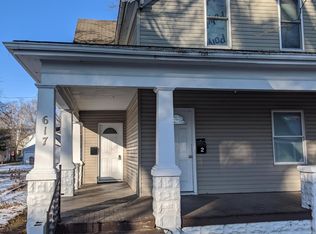Closed
$152,100
625 Riverside Ave, Fort Wayne, IN 46805
4beds
1,892sqft
Single Family Residence
Built in 1940
5,662.8 Square Feet Lot
$184,200 Zestimate®
$--/sqft
$1,769 Estimated rent
Home value
$184,200
$171,000 - $197,000
$1,769/mo
Zestimate® history
Loading...
Owner options
Explore your selling options
What's special
Welcome to this classic style home located in an ’05 hot spot! Featuring a spacious living room with a built in entertainment center, open kitchen next to convenient full bath and laundry room, oversized main floor bedroom and upper level rooms. Plenty of natural light throughout home, new vinyl plank on main floor, AC in 2022, furnace in 2014, newer windows, and new roof in 2021 with transferable warranty. Kick back and enjoy the privacy of the fenced in backyard and patio; fire-pit is an added bonus! Home has storage garage for extra space and 2 car off street parking. Minutes from The Landing, Promenade Park, Parkview Field, and Electric Works! Be sure to check out the 3D tour!
Zillow last checked: 8 hours ago
Listing updated: March 27, 2023 at 08:39am
Listed by:
Jason Beard Cell:260-341-3330,
Anthony REALTORS
Bought with:
Jackie Clark, RB14042431
Coldwell Banker Real Estate Group
Source: IRMLS,MLS#: 202306165
Facts & features
Interior
Bedrooms & bathrooms
- Bedrooms: 4
- Bathrooms: 2
- Full bathrooms: 2
- Main level bedrooms: 1
Bedroom 1
- Level: Main
Bedroom 2
- Level: Upper
Kitchen
- Level: Main
- Area: 255
- Dimensions: 17 x 15
Living room
- Level: Main
- Area: 400
- Dimensions: 25 x 16
Heating
- Natural Gas, Forced Air
Cooling
- Central Air
Appliances
- Included: Refrigerator, Washer, Dryer-Gas, Electric Range
Features
- Windows: Window Treatments
- Basement: Full,Unfinished
- Has fireplace: No
Interior area
- Total structure area: 2,796
- Total interior livable area: 1,892 sqft
- Finished area above ground: 1,892
- Finished area below ground: 0
Property
Features
- Levels: Two
- Stories: 2
- Fencing: Wood
Lot
- Size: 5,662 sqft
- Dimensions: 40X142
- Features: Level
Details
- Parcel number: 020736353036.000074
Construction
Type & style
- Home type: SingleFamily
- Property subtype: Single Family Residence
Materials
- Vinyl Siding
Condition
- New construction: No
- Year built: 1940
Utilities & green energy
- Sewer: City
- Water: City
Community & neighborhood
Location
- Region: Fort Wayne
- Subdivision: L M Jones
Other
Other facts
- Listing terms: Conventional,FHA,VA Loan
Price history
| Date | Event | Price |
|---|---|---|
| 3/27/2023 | Sold | $152,100+12.8% |
Source: | ||
| 3/6/2023 | Pending sale | $134,900 |
Source: | ||
| 3/3/2023 | Listed for sale | $134,900+79.9% |
Source: | ||
| 3/13/2019 | Sold | $75,000+0.1% |
Source: | ||
| 2/5/2019 | Listed for sale | $74,900$40/sqft |
Source: Coldwell Banker The Real Estate Group #201903801 Report a problem | ||
Public tax history
| Year | Property taxes | Tax assessment |
|---|---|---|
| 2024 | $2,087 +13.3% | $143,600 -23.6% |
| 2023 | $1,842 +40.1% | $188,000 +14% |
| 2022 | $1,315 +144.2% | $164,900 +37.6% |
Find assessor info on the county website
Neighborhood: Spy Run
Nearby schools
GreatSchools rating
- 5/10Forest Park Elementary SchoolGrades: PK-5Distance: 0.7 mi
- 5/10Lakeside Middle SchoolGrades: 6-8Distance: 1.1 mi
- 2/10North Side High SchoolGrades: 9-12Distance: 0.5 mi
Schools provided by the listing agent
- Elementary: Forest Park
- Middle: Lakeside
- High: North Side
- District: Fort Wayne Community
Source: IRMLS. This data may not be complete. We recommend contacting the local school district to confirm school assignments for this home.

Get pre-qualified for a loan
At Zillow Home Loans, we can pre-qualify you in as little as 5 minutes with no impact to your credit score.An equal housing lender. NMLS #10287.


