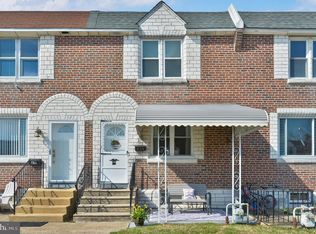Sold for $210,000
$210,000
625 Rively Ave, Glenolden, PA 19036
3beds
1,152sqft
Townhouse
Built in 1955
1,742 Square Feet Lot
$221,900 Zestimate®
$182/sqft
$1,866 Estimated rent
Home value
$221,900
$197,000 - $249,000
$1,866/mo
Zestimate® history
Loading...
Owner options
Explore your selling options
What's special
Welcome to 625 Rively. The front patio is perfect for enjoying your morning coffee or having a small BBQ. Walk into a spacious living room that opens to the dining room. The kitchen can support a small eat in table, and has plenty of counter space. The upstairs offers 3 bedrooms but can also be used as office space if you work from home. The basement offers an enclosed room that can be used for a den, sports cave, craft room or also additional office space. The laundry is located in the basement as well. The basement exits out to the alley. You can park behind the garage or in the garage. Across the alley is a small space you can use or add a shed for additional storage. This house is being sold AS IS. The Seller will not be doing any repairs and the Buyer will be responsible for any and all U&O repairs. any Home Inspections will be for Buyers information ONLY. There is a cat who resides at the property, the cat usually hides in the Primary bedroom.
Zillow last checked: 8 hours ago
Listing updated: December 10, 2024 at 04:19am
Listed by:
Susan Pollock 484-686-4484,
Rappa Real Estate
Bought with:
Meihua Feng, RS361856
BY Real Estate
Source: Bright MLS,MLS#: PADE2071714
Facts & features
Interior
Bedrooms & bathrooms
- Bedrooms: 3
- Bathrooms: 1
- Full bathrooms: 1
Basement
- Area: 0
Heating
- Central, Natural Gas
Cooling
- Central Air, Natural Gas
Appliances
- Included: Gas Water Heater
Features
- Basement: Partial
- Has fireplace: No
Interior area
- Total structure area: 1,152
- Total interior livable area: 1,152 sqft
- Finished area above ground: 1,152
- Finished area below ground: 0
Property
Parking
- Total spaces: 1
- Parking features: Garage Faces Rear, Alley Access, On Street, Garage
- Garage spaces: 1
- Has uncovered spaces: Yes
Accessibility
- Accessibility features: Doors - Lever Handle(s)
Features
- Levels: Three
- Stories: 3
- Pool features: None
Lot
- Size: 1,742 sqft
- Dimensions: 16.00 x 117.00
Details
- Additional structures: Above Grade, Below Grade
- Parcel number: 15000318600
- Zoning: RESIDENTIAL
- Special conditions: Standard
Construction
Type & style
- Home type: Townhouse
- Architectural style: AirLite
- Property subtype: Townhouse
Materials
- Brick
- Foundation: Concrete Perimeter
Condition
- Good
- New construction: No
- Year built: 1955
Utilities & green energy
- Sewer: Public Sewer
- Water: Public
Community & neighborhood
Location
- Region: Glenolden
- Subdivision: None Available
- Municipality: DARBY TWP
Other
Other facts
- Listing agreement: Exclusive Right To Sell
- Listing terms: Cash,Conventional,FHA,VA Loan
- Ownership: Fee Simple
Price history
| Date | Event | Price |
|---|---|---|
| 10/23/2024 | Sold | $210,000-7.9%$182/sqft |
Source: | ||
| 9/8/2024 | Pending sale | $228,000$198/sqft |
Source: | ||
| 7/16/2024 | Listed for sale | $228,000+60.6%$198/sqft |
Source: | ||
| 4/3/2008 | Sold | $142,000+136.7%$123/sqft |
Source: Public Record Report a problem | ||
| 2/2/2007 | Sold | $60,000$52/sqft |
Source: Public Record Report a problem | ||
Public tax history
| Year | Property taxes | Tax assessment |
|---|---|---|
| 2025 | $5,499 +2% | $121,670 |
| 2024 | $5,393 +29.3% | $121,670 |
| 2023 | $4,170 -19.1% | $121,670 |
Find assessor info on the county website
Neighborhood: 19036
Nearby schools
GreatSchools rating
- NASoutheast Delco Kindergarten CenterGrades: KDistance: 0.3 mi
- 5/10Darby Twp SchoolGrades: K-8Distance: 0.4 mi
- 2/10Academy Park High SchoolGrades: 9-12Distance: 1.4 mi
Schools provided by the listing agent
- District: Southeast Delco
Source: Bright MLS. This data may not be complete. We recommend contacting the local school district to confirm school assignments for this home.
Get pre-qualified for a loan
At Zillow Home Loans, we can pre-qualify you in as little as 5 minutes with no impact to your credit score.An equal housing lender. NMLS #10287.
