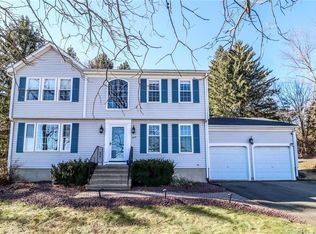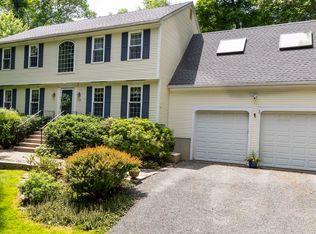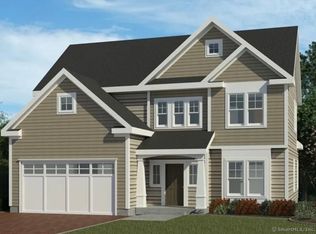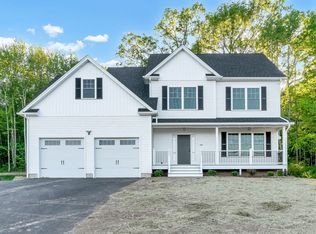Sold for $575,000
$575,000
625 Ridgewood Road, Middletown, CT 06457
4beds
3,480sqft
Single Family Residence
Built in 1960
1.5 Acres Lot
$630,900 Zestimate®
$165/sqft
$3,413 Estimated rent
Home value
$630,900
$587,000 - $681,000
$3,413/mo
Zestimate® history
Loading...
Owner options
Explore your selling options
What's special
Absolutely stunning, sprawling 4/5-bedroom ranch with ~3500 sq ft of living space, nestled on 1.5 acres privately set back from the road. Step into a captivating sunroom, perfect for enjoying your morning coffee. Gorgeous hardwoods throughout. Spacious living room features a wood burning fireplace and brand new oversized windows flooding the space with natural light. This home is meant for entertaining! Kitchen is a chef's dream with stainless steel appliances, quartz counters, a 9-foot island, & ample room for a sitting area. The itchen seamlessly flows into the dining area. Sliders lead to a patio & expansive backyard which is an nature lovers dream. Back-yard was cleared to the stone wall & brook. Adjacent to the kitchen is a convenient mudroom with abundant storage, leading to an oversized 2-car garage. Glass door separates the bedroom wing from living area. Half bath with custom vanity, gorgeous black tiles & wood accent wall. The primary bedroom boasts wall sconces, built-ins, & full bath. Three additional generously sized bedrooms & another full bath complete this wing. Head down a beautiful staircase to the finished lower level, featuring a large family room with a fireplace & built-ins. Continue onto a sitting area with a wet bar, a billiards room & a versatile space that could serve as a guest room or office, with built-ins & large cedar closet. Rounding out this level is a half bath. Additional features include brand new roof & entire new heating system. See video!
Zillow last checked: 8 hours ago
Listing updated: October 01, 2024 at 01:30am
Listed by:
Tracey A. Precourt 860-490-7515,
Century 21 Clemens Group 860-563-0021
Bought with:
Sebastian Barneby, RES.0784869
Anchor Point
Source: Smart MLS,MLS#: 24011136
Facts & features
Interior
Bedrooms & bathrooms
- Bedrooms: 4
- Bathrooms: 4
- Full bathrooms: 2
- 1/2 bathrooms: 2
Primary bedroom
- Features: Remodeled, Built-in Features, Full Bath, Hardwood Floor
- Level: Main
Bedroom
- Features: Remodeled, Built-in Features, Hardwood Floor
- Level: Main
Bedroom
- Features: Remodeled, Built-in Features, Hardwood Floor
- Level: Main
Bedroom
- Features: Remodeled, Hardwood Floor
- Level: Main
Dining room
- Features: Remodeled, Ceiling Fan(s), Sliders, Hardwood Floor
- Level: Main
Family room
- Features: Remodeled, Built-in Features, Fireplace, Laminate Floor
- Level: Lower
Kitchen
- Features: Remodeled, Quartz Counters, Eating Space, Kitchen Island, Sliders, Hardwood Floor
- Level: Main
Living room
- Features: Remodeled, Bay/Bow Window, Fireplace, Hardwood Floor
- Level: Main
Other
- Features: Remodeled, Cedar Closet(s), Wall/Wall Carpet
- Level: Lower
Other
- Features: Remodeled, Wet Bar
- Level: Lower
Sun room
- Features: Remodeled, Tile Floor
- Level: Main
Heating
- Hot Water, Oil
Cooling
- Ceiling Fan(s), Central Air
Appliances
- Included: Oven/Range, Microwave, Range Hood, Refrigerator, Dishwasher, Water Heater
- Laundry: Lower Level, Mud Room
Features
- Open Floorplan
- Windows: Storm Window(s), Thermopane Windows
- Basement: Full
- Attic: Pull Down Stairs
- Number of fireplaces: 2
Interior area
- Total structure area: 3,480
- Total interior livable area: 3,480 sqft
- Finished area above ground: 2,184
- Finished area below ground: 1,296
Property
Parking
- Total spaces: 4
- Parking features: Attached, Paved, Driveway, Asphalt
- Attached garage spaces: 2
- Has uncovered spaces: Yes
Features
- Patio & porch: Deck, Patio
- Exterior features: Stone Wall
Lot
- Size: 1.50 Acres
- Features: Few Trees, Dry, Sloped
Details
- Parcel number: 1003795
- Zoning: R-15
Construction
Type & style
- Home type: SingleFamily
- Architectural style: Ranch
- Property subtype: Single Family Residence
Materials
- Clapboard
- Foundation: Concrete Perimeter
- Roof: Asphalt
Condition
- New construction: No
- Year built: 1960
Utilities & green energy
- Sewer: Public Sewer
- Water: Well
- Utilities for property: Cable Available
Green energy
- Energy efficient items: Windows
Community & neighborhood
Community
- Community features: Park, Shopping/Mall
Location
- Region: Middletown
- Subdivision: Westfield
Price history
| Date | Event | Price |
|---|---|---|
| 6/21/2024 | Sold | $575,000-4.2%$165/sqft |
Source: | ||
| 6/21/2024 | Pending sale | $599,900$172/sqft |
Source: | ||
| 4/18/2024 | Listed for sale | $599,900+140.1%$172/sqft |
Source: | ||
| 1/22/2015 | Listing removed | $249,900$72/sqft |
Source: Visual Tour #G684671 Report a problem | ||
| 12/18/2012 | Price change | $249,900-12.2%$72/sqft |
Source: William Raveis Real Estate #G639188 Report a problem | ||
Public tax history
| Year | Property taxes | Tax assessment |
|---|---|---|
| 2025 | $12,252 +18% | $363,710 +11.9% |
| 2024 | $10,385 +21.7% | $325,130 +14.5% |
| 2023 | $8,531 +9.3% | $283,950 +36.5% |
Find assessor info on the county website
Neighborhood: 06457
Nearby schools
GreatSchools rating
- 2/10Lawrence SchoolGrades: K-5Distance: 0.7 mi
- NAKeigwin Middle SchoolGrades: 6Distance: 0.8 mi
- 4/10Middletown High SchoolGrades: 9-12Distance: 0.8 mi
Schools provided by the listing agent
- Elementary: Lawrence
- High: Middletown
Source: Smart MLS. This data may not be complete. We recommend contacting the local school district to confirm school assignments for this home.
Get pre-qualified for a loan
At Zillow Home Loans, we can pre-qualify you in as little as 5 minutes with no impact to your credit score.An equal housing lender. NMLS #10287.
Sell with ease on Zillow
Get a Zillow Showcase℠ listing at no additional cost and you could sell for —faster.
$630,900
2% more+$12,618
With Zillow Showcase(estimated)$643,518



