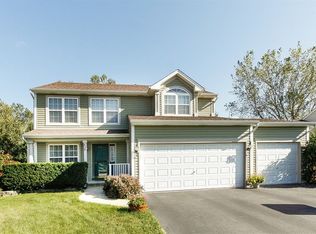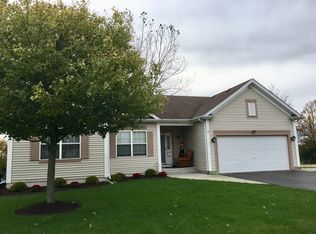PRICED TO SELL!!! Custom built home with tons of living space !! ~ You really need to come see this to appreciate the amount of quality living space! ~ A deep pour lower living level expands the total living space~ this home has all the highest quality structural and finishes throughout ~ Three spacious bedrooms and full bath upstairs , master suite on first floor with gorgeous en suite, another powder room as well~sun/Florida room that just gives you that one more additional added relaxing space on the first floor~ But there is more! , an additional bedroom in walkout lower level,a full bath, plus a huge rec room , bar , huge storage and open area with extra fridge and additional stove.~ huge private lot with perfect place to relax in the heated pool and numerous amounts of deck and patio space to entertain~ ~ this is a must see! ~ Newer a/c and furnace is just the beginning to explain how well this Owner has meticulously cared for this home, nothing to do but move in and enjoy !! some outside pictures are from summer
This property is off market, which means it's not currently listed for sale or rent on Zillow. This may be different from what's available on other websites or public sources.

