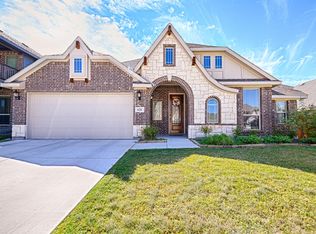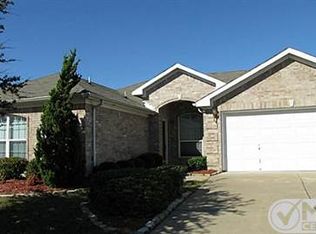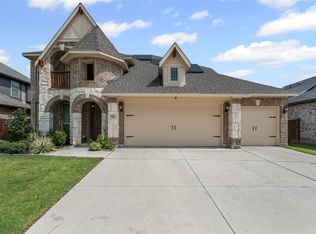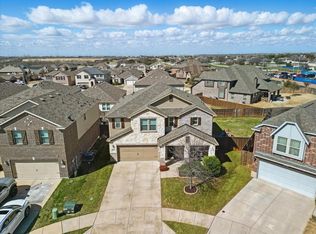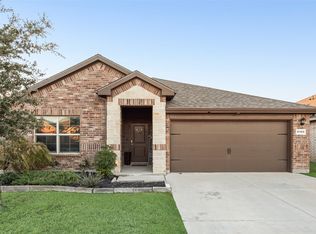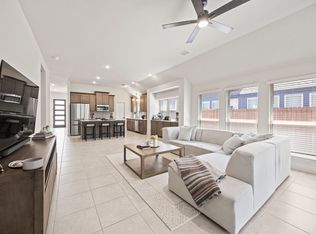This 4-bedroom, 3-bath home is all about style, comfort, and easy living. With 2,521 square feet of space, there’s plenty of room to grow, entertain, and just enjoy life. Step inside and you’ll love the fresh, modern look from the stylish colors to the upgraded fixtures that really make the space feel like home. The main areas have sleek tile floors, and the kitchen is a total showstopper with granite counters, gray cabinets, stainless appliances, and a walk-in pantry. The island with pendant lights is perfect for hanging out or hosting family dinners. The primary suite is a relaxing retreat with a spa-like bath featuring a separate shower. There are three bedrooms downstairs and an extra bedroom upstairs that's great for guests or a quiet workspace. Out back, the covered patio is the perfect spot to unwind and enjoy the private yard.
Come see it for yourself — you’re going to love it!
For sale
Price cut: $14K (12/31)
$435,000
625 Ridgewater Trl, Fort Worth, TX 76131
4beds
2,521sqft
Est.:
Single Family Residence
Built in 2022
7,274.52 Square Feet Lot
$-- Zestimate®
$173/sqft
$37/mo HOA
What's special
Fresh modern lookStylish colorsPrivate yardStainless appliancesSleek tile floorsCovered patioGray cabinets
- 268 days |
- 322 |
- 20 |
Zillow last checked: 8 hours ago
Listing updated: December 31, 2025 at 01:17pm
Listed by:
Josiah Ford 0596265 214-425-3525,
Team Ford Realtors 214-425-3525
Source: NTREIS,MLS#: 20899369
Tour with a local agent
Facts & features
Interior
Bedrooms & bathrooms
- Bedrooms: 4
- Bathrooms: 3
- Full bathrooms: 3
Primary bedroom
- Features: Dual Sinks, Walk-In Closet(s)
- Level: First
- Dimensions: 17 x 21
Bedroom
- Features: Ceiling Fan(s)
- Level: First
- Dimensions: 10 x 11
Bedroom
- Features: Ceiling Fan(s)
- Level: First
- Dimensions: 11 x 11
Bedroom
- Features: Ceiling Fan(s)
- Level: Second
- Dimensions: 11 x 13
Primary bathroom
- Features: Dual Sinks, Separate Shower
- Level: First
- Dimensions: 8 x 12
Breakfast room nook
- Level: First
- Dimensions: 16 x 9
Other
- Level: Second
- Dimensions: 8 x 5
Kitchen
- Features: Breakfast Bar, Built-in Features, Eat-in Kitchen, Granite Counters, Pantry, Walk-In Pantry
- Level: First
- Dimensions: 19 x 9
Laundry
- Level: First
- Dimensions: 6 x 7
Living room
- Level: First
- Dimensions: 21 x 16
Living room
- Level: Second
- Dimensions: 14 x 22
Office
- Features: Ceiling Fan(s)
- Level: First
- Dimensions: 12 x 12
Heating
- Central, Electric
Cooling
- Central Air, Ceiling Fan(s), Electric
Appliances
- Included: Dishwasher, Electric Cooktop, Electric Oven, Disposal, Microwave
- Laundry: Washer Hookup, Electric Dryer Hookup
Features
- Eat-in Kitchen, Granite Counters, Kitchen Island, Open Floorplan, Pantry, Walk-In Closet(s)
- Flooring: Carpet, Tile
- Has basement: No
- Has fireplace: No
Interior area
- Total interior livable area: 2,521 sqft
Video & virtual tour
Property
Parking
- Total spaces: 2
- Parking features: Door-Single, Garage Faces Front, Garage
- Attached garage spaces: 2
Features
- Levels: Two
- Stories: 2
- Patio & porch: Covered
- Pool features: None
- Fencing: Wood
Lot
- Size: 7,274.52 Square Feet
- Dimensions: 63 x 115
- Features: Interior Lot
Details
- Parcel number: 42638664
Construction
Type & style
- Home type: SingleFamily
- Architectural style: Traditional,Detached
- Property subtype: Single Family Residence
Materials
- Brick
- Foundation: Slab
- Roof: Composition
Condition
- Year built: 2022
Utilities & green energy
- Sewer: Public Sewer
- Water: Public
- Utilities for property: Sewer Available, Water Available
Community & HOA
Community
- Features: Sidewalks
- Subdivision: Watersbend North Ph 6
HOA
- Has HOA: Yes
- Services included: Maintenance Grounds
- HOA fee: $442 annually
- HOA name: Watersbend HOA
- HOA phone: 972-373-2412
Location
- Region: Fort Worth
Financial & listing details
- Price per square foot: $173/sqft
- Tax assessed value: $375,776
- Annual tax amount: $9,741
- Date on market: 4/14/2025
- Cumulative days on market: 269 days
- Listing terms: Cash,Conventional,FHA,VA Loan
- Exclusions: All TV's, Wall Mounts, Washer & Dryer, Wall Mounted Fireplace, Curtains, Curtain Rods, Drapes, surround sound equipment and speakers.
Estimated market value
Not available
Estimated sales range
Not available
$2,619/mo
Price history
Price history
| Date | Event | Price |
|---|---|---|
| 12/31/2025 | Price change | $435,000-3.1%$173/sqft |
Source: NTREIS #20899369 Report a problem | ||
| 10/7/2025 | Price change | $449,000-0.9%$178/sqft |
Source: NTREIS #20899369 Report a problem | ||
| 7/3/2025 | Price change | $452,900-0.4%$180/sqft |
Source: NTREIS #20899369 Report a problem | ||
| 4/14/2025 | Listed for sale | $454,900$180/sqft |
Source: NTREIS #20899369 Report a problem | ||
| 7/29/2024 | Listing removed | -- |
Source: NTREIS #20511454 Report a problem | ||
Public tax history
Public tax history
| Year | Property taxes | Tax assessment |
|---|---|---|
| 2024 | $3,473 -16.9% | $375,776 -11.6% |
| 2023 | $4,182 +644.8% | $425,254 +898.2% |
| 2022 | $561 -2% | $42,600 |
Find assessor info on the county website
BuyAbility℠ payment
Est. payment
$2,889/mo
Principal & interest
$2084
Property taxes
$616
Other costs
$189
Climate risks
Neighborhood: 76131
Nearby schools
GreatSchools rating
- 4/10Comanche Springs Elementary SchoolGrades: K-5Distance: 1.4 mi
- 4/10Prarie Vista Middle SchoolGrades: 6-8Distance: 1.5 mi
- 5/10Saginaw High SchoolGrades: 9-12Distance: 3.2 mi
Schools provided by the listing agent
- Elementary: Sonny And Allegra Nance
- Middle: Leo Adams
- High: Eaton
- District: Northwest ISD
Source: NTREIS. This data may not be complete. We recommend contacting the local school district to confirm school assignments for this home.
- Loading
- Loading
