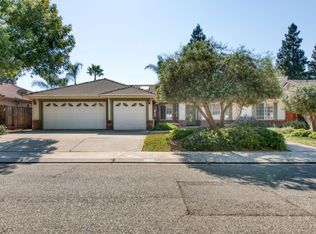Sold for $675,000
Listing Provided by:
Danielle Ortega DRE #01951944 209-596-2019,
The Team Realty
Bought with: Realty Executives Of Northern California
$675,000
625 Redwing Dr, Merced, CA 95340
4beds
2,535sqft
Single Family Residence
Built in 2002
10,080 Square Feet Lot
$674,100 Zestimate®
$266/sqft
$3,021 Estimated rent
Home value
$674,100
$640,000 - $708,000
$3,021/mo
Zestimate® history
Loading...
Owner options
Explore your selling options
What's special
Welcome to your dream home in the highly desirable Mansionette subdivision! This beautifully maintained single-story residence offers privacy with 4 spacious bedrooms and 3 full bathrooms, perfectly blending comfort, functionality, and style. Exterior of home was recently painted. Ideal location just off Yosemite Avenue, with easy access to shopping, dining, public transportation, schools, and a nearby hospital. Vaulted ceilings and abundant natural light, skylights in the kitchen and living room. Updated appliances, new kitchen and dining hardware and refinished kitchen cabinets! Dual HVAC systems. The thoughtfully designed layout features a large master suite complete with a cozy fireplace, a luxurious soaking tub, double sinks, and generous closet space.
The 4th bedroom offers private access through the 3-car garage, making it perfect for guests, a home office, or a multi-generational living setup.
Entertain or unwind in a private backyard oasis that was recently renovated in 2022, complete with a sparkling in-ground pool, heated spa, LED lights, BBQ area with fridge and music! Pool equipment was replaced within the last year as well!
Additional features include ample storage throughout, a spacious living and dining area, and three-car garage for extra space and convenience.
Don’t miss this rare opportunity to own a versatile and elegant home in one of the area's most coveted neighborhoods!
Zillow last checked: 8 hours ago
Listing updated: September 24, 2025 at 09:09am
Listing Provided by:
Danielle Ortega DRE #01951944 209-596-2019,
The Team Realty
Bought with:
Salvador Tejeda-Villanueva, DRE #02200044
Realty Executives Of Northern California
Source: CRMLS,MLS#: MC25120774 Originating MLS: California Regional MLS
Originating MLS: California Regional MLS
Facts & features
Interior
Bedrooms & bathrooms
- Bedrooms: 4
- Bathrooms: 3
- Full bathrooms: 3
- Main level bathrooms: 3
- Main level bedrooms: 4
Bedroom
- Features: All Bedrooms Down
Other
- Features: Walk-In Closet(s)
Heating
- Central
Cooling
- Central Air
Appliances
- Laundry: Inside, Laundry Room
Features
- All Bedrooms Down, Walk-In Closet(s)
- Has fireplace: Yes
- Fireplace features: Family Room, Primary Bedroom
- Common walls with other units/homes: No Common Walls
Interior area
- Total interior livable area: 2,535 sqft
Property
Parking
- Total spaces: 3
- Parking features: Garage - Attached
- Attached garage spaces: 3
Features
- Levels: One
- Stories: 1
- Entry location: front
- Has private pool: Yes
- Pool features: In Ground, Private
- Fencing: Wood
- Has view: Yes
- View description: Neighborhood
Lot
- Size: 10,080 sqft
- Features: 0-1 Unit/Acre, Back Yard, Front Yard, Lawn, Landscaped, Street Level
Details
- Parcel number: 231081031000
- Zoning: R-1-6
- Special conditions: Standard
Construction
Type & style
- Home type: SingleFamily
- Property subtype: Single Family Residence
Materials
- Foundation: Slab
- Roof: Concrete
Condition
- Turnkey
- New construction: No
- Year built: 2002
Utilities & green energy
- Sewer: Public Sewer
- Water: Public
Community & neighborhood
Community
- Community features: Street Lights, Sidewalks
Location
- Region: Merced
Other
Other facts
- Listing terms: Conventional,FHA,Submit
Price history
| Date | Event | Price |
|---|---|---|
| 9/23/2025 | Sold | $675,000-1.5%$266/sqft |
Source: | ||
| 8/26/2025 | Pending sale | $685,000$270/sqft |
Source: | ||
| 8/17/2025 | Price change | $685,000-1.4%$270/sqft |
Source: | ||
| 6/24/2025 | Price change | $695,000-2.8%$274/sqft |
Source: | ||
| 6/4/2025 | Listed for sale | $715,000+41.6%$282/sqft |
Source: | ||
Public tax history
| Year | Property taxes | Tax assessment |
|---|---|---|
| 2025 | $6,385 +5.8% | $574,598 +2% |
| 2024 | $6,034 +1.4% | $563,332 +2% |
| 2023 | $5,949 +1.3% | $552,288 +2% |
Find assessor info on the county website
Neighborhood: 95340
Nearby schools
GreatSchools rating
- 7/10Allan Peterson Elementary SchoolGrades: K-6Distance: 0.5 mi
- 5/10Herbert H. Cruickshank Middle SchoolGrades: 7-8Distance: 0.3 mi
- 5/10El Capitan HighGrades: 9-12Distance: 2.3 mi
Get pre-qualified for a loan
At Zillow Home Loans, we can pre-qualify you in as little as 5 minutes with no impact to your credit score.An equal housing lender. NMLS #10287.
