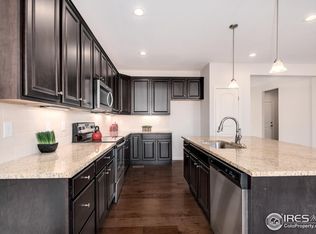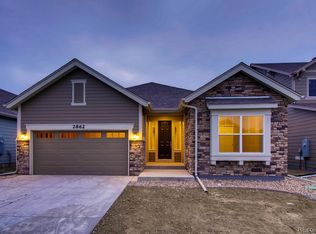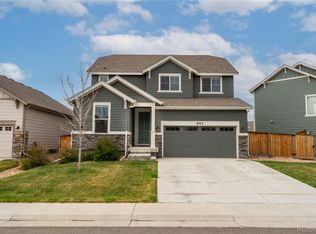As you enter the home you are greeted by an open foyer with two spacious bedrooms split by a full bath, great for family or guests. As you make your way to the kitchen you'll be greeted by 42" white maple cabinets, stunning Caledonia granite, a stainless steel gas stove, and a large kitchen island that overlooks the dining nook and great room. You'll notice the large windows throughout that fills the entire home with plenty of natural light. The private owners bedroom is tucked away offering optimal privacy and includes dual sinks, a spacious walk-in shower, and a large walk-in closet. This home includes a covered patio which is great for entertaining friends and family. Photos are examples of the floor plan only and may showcase options that are not selected in this particular property.
This property is off market, which means it's not currently listed for sale or rent on Zillow. This may be different from what's available on other websites or public sources.


