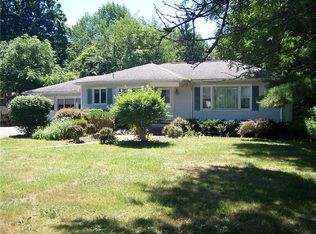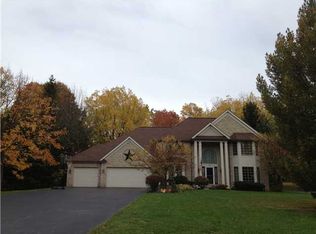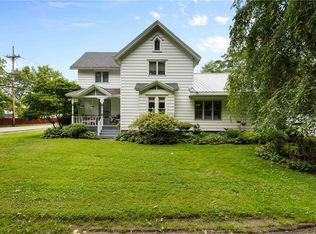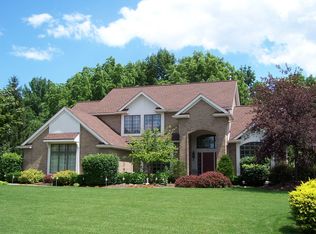Closed
$256,000
625 Plank Rd, Webster, NY 14580
3beds
1,112sqft
Single Family Residence
Built in 1959
0.46 Acres Lot
$261,500 Zestimate®
$230/sqft
$2,505 Estimated rent
Home value
$261,500
$243,000 - $282,000
$2,505/mo
Zestimate® history
Loading...
Owner options
Explore your selling options
What's special
Charming 1,100 SF ranch with beautifully refinished hardwood floors in perfect condition and fresh paint throughout! A convenient breezeway connects the house to the 1-car attached garage, offering a great transitional space. Enjoy a spacious, large fully fenced backyard—ideal for relaxing or entertaining. The partially finished walk-out basement adds even more living space with wood-grain laminate flooring, a retro dry bar, half bath, laundry room, and direct walk-out to the backyard. The kitchen features stainless steel appliances, and the washer and dryer are included. With low-maintenance vinyl siding, freshly sealed blacktop driveway, architectural shingle roof, and recently cleaned furnace and ductwork, this home is truly move-in ready! Located close to hiking trails, parks, and shopping. Delayed NEGOTIATIONS: Offers reviewed after Tues. 7/15 at 3 pm.
Zillow last checked: 8 hours ago
Listing updated: August 29, 2025 at 02:40pm
Listed by:
Bonnie F Pagano 585-739-1200,
Core Agency RE INC
Bought with:
Jennia M. Catalano, 10401362418
Empire Realty Group
Source: NYSAMLSs,MLS#: R1621469 Originating MLS: Rochester
Originating MLS: Rochester
Facts & features
Interior
Bedrooms & bathrooms
- Bedrooms: 3
- Bathrooms: 2
- Full bathrooms: 1
- 1/2 bathrooms: 1
- Main level bathrooms: 1
- Main level bedrooms: 3
Bedroom 1
- Level: First
Bedroom 1
- Level: First
Bedroom 2
- Level: First
Bedroom 2
- Level: First
Bedroom 3
- Level: First
Bedroom 3
- Level: First
Basement
- Level: Basement
Basement
- Level: Basement
Family room
- Level: First
Family room
- Level: First
Living room
- Level: Basement
Living room
- Level: Basement
Heating
- Gas, Forced Air
Cooling
- Central Air
Appliances
- Included: Dryer, Dishwasher, Disposal, Gas Oven, Gas Range, Gas Water Heater, Refrigerator, Washer
- Laundry: In Basement
Features
- Den, Entrance Foyer, Eat-in Kitchen, Home Office, Pantry, See Remarks, Storage, Bedroom on Main Level, In-Law Floorplan, Programmable Thermostat
- Flooring: Hardwood, Varies
- Basement: Full,Partially Finished
- Has fireplace: No
Interior area
- Total structure area: 1,112
- Total interior livable area: 1,112 sqft
Property
Parking
- Total spaces: 1
- Parking features: Attached, Garage, Garage Door Opener, Other
- Attached garage spaces: 1
Features
- Levels: One
- Stories: 1
- Patio & porch: Patio
- Exterior features: Blacktop Driveway, Patio
Lot
- Size: 0.46 Acres
- Dimensions: 100 x 200
- Features: Rectangular, Rectangular Lot
Details
- Parcel number: 2642000932000001041000
- Special conditions: Standard
Construction
Type & style
- Home type: SingleFamily
- Architectural style: Ranch
- Property subtype: Single Family Residence
Materials
- Brick, Vinyl Siding, Copper Plumbing
- Foundation: Block
- Roof: Asphalt
Condition
- Resale
- Year built: 1959
Utilities & green energy
- Electric: Circuit Breakers
- Sewer: Connected
- Water: Connected, Public
- Utilities for property: Cable Available, High Speed Internet Available, Sewer Connected, Water Connected
Community & neighborhood
Location
- Region: Webster
Other
Other facts
- Listing terms: Cash,Conventional,FHA,VA Loan
Price history
| Date | Event | Price |
|---|---|---|
| 8/28/2025 | Sold | $256,000+16.4%$230/sqft |
Source: | ||
| 7/22/2025 | Pending sale | $219,900$198/sqft |
Source: | ||
| 7/16/2025 | Contingent | $219,900$198/sqft |
Source: | ||
| 7/10/2025 | Listed for sale | $219,900+161.8%$198/sqft |
Source: | ||
| 8/1/1990 | Sold | $84,000$76/sqft |
Source: Agent Provided Report a problem | ||
Public tax history
| Year | Property taxes | Tax assessment |
|---|---|---|
| 2024 | -- | $160,400 |
| 2023 | -- | $160,400 |
| 2022 | -- | $160,400 +38.8% |
Find assessor info on the county website
Neighborhood: 14580
Nearby schools
GreatSchools rating
- 6/10Plank Road South Elementary SchoolGrades: PK-5Distance: 0.5 mi
- 6/10Spry Middle SchoolGrades: 6-8Distance: 3.5 mi
- 8/10Webster Schroeder High SchoolGrades: 9-12Distance: 1.8 mi
Schools provided by the listing agent
- District: Webster
Source: NYSAMLSs. This data may not be complete. We recommend contacting the local school district to confirm school assignments for this home.



