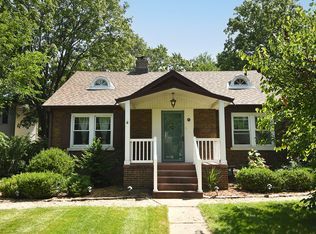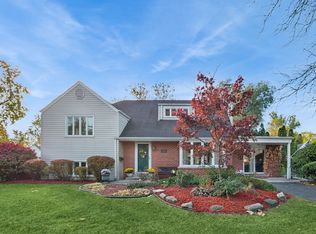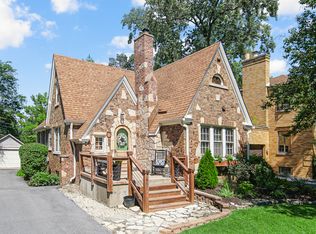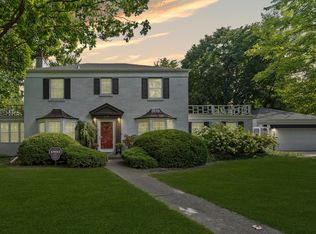Don't miss this one!! This wonderful cedar sided 3 bedroom home fits into the natural beauty of the lot. Lots of light greets you as you enter the foyer as well as the beautifully refinished hardwood floors. A lovely family room with wood burning fireplace is on your left, and a gorgeous vaulted wood-ceilinged family room doubles the gathering space, with another fireplace, and access to the fantastic patio and large back yard. The kitchen is nicely updated and makes excellent use of the space as it has been opened up the the dining room. Upstairs are three bedrooms. The primary bedroom is huge, with multiple closets including spacious walk in closet. There's a nicely updated hall bathroom as well. The basement is darling - with a playroom including charming under-stairs playhouse, and a finished craft room. There's additional storage in the unfinished space as well as the large crawlspace under the addition. Fantastic location with easy access to either the Flossmoor or Homewood train stations with quick trains to the University of Chicago and the city. All windows have been updated, including some just this year.
Contingent
Price cut: $3K (10/22)
$309,000
625 Perth Ave, Flossmoor, IL 60422
3beds
1,768sqft
Est.:
Single Family Residence
Built in 1940
0.27 Acres Lot
$-- Zestimate®
$175/sqft
$-- HOA
What's special
Wood burning fireplaceUpdated hall bathroomLots of lightAdditional storageBeautifully refinished hardwood floorsFinished craft roomVaulted wood-ceilinged family room
- 73 days |
- 53 |
- 1 |
Zillow last checked: 8 hours ago
Listing updated: November 09, 2025 at 07:41am
Listing courtesy of:
Vicki Stevenson (708)251-1500,
eXp Realty
Source: MRED as distributed by MLS GRID,MLS#: 12491057
Facts & features
Interior
Bedrooms & bathrooms
- Bedrooms: 3
- Bathrooms: 2
- Full bathrooms: 1
- 1/2 bathrooms: 1
Rooms
- Room types: Play Room, Other Room
Primary bedroom
- Features: Flooring (Hardwood)
- Level: Second
- Area: 264 Square Feet
- Dimensions: 22X12
Bedroom 2
- Features: Flooring (Hardwood)
- Level: Second
- Area: 168 Square Feet
- Dimensions: 14X12
Bedroom 3
- Features: Flooring (Hardwood)
- Level: Second
- Area: 90 Square Feet
- Dimensions: 10X09
Dining room
- Features: Flooring (Hardwood)
- Level: Main
- Area: 132 Square Feet
- Dimensions: 12X11
Family room
- Features: Flooring (Carpet)
- Level: Main
- Area: 336 Square Feet
- Dimensions: 24X14
Kitchen
- Features: Kitchen (Island, Pantry-Closet), Flooring (Ceramic Tile)
- Level: Main
- Area: 121 Square Feet
- Dimensions: 11X11
Living room
- Features: Flooring (Hardwood)
- Level: Main
- Area: 414 Square Feet
- Dimensions: 23X18
Other
- Level: Basement
- Area: 96 Square Feet
- Dimensions: 12X8
Play room
- Level: Basement
- Area: 221 Square Feet
- Dimensions: 13X17
Heating
- Natural Gas
Cooling
- Central Air
Appliances
- Included: Range, Microwave, Refrigerator, Washer, Dryer
Features
- Cathedral Ceiling(s)
- Basement: Partially Finished,Crawl Space,Full
- Attic: Unfinished
- Number of fireplaces: 2
- Fireplace features: Wood Burning, Attached Fireplace Doors/Screen, Gas Starter, Family Room, Living Room
Interior area
- Total structure area: 0
- Total interior livable area: 1,768 sqft
Video & virtual tour
Property
Parking
- Total spaces: 1
- Parking features: Asphalt, Garage Owned, Attached, Garage
- Attached garage spaces: 1
Accessibility
- Accessibility features: No Disability Access
Features
- Stories: 2
- Patio & porch: Roof Deck, Deck
- Exterior features: Outdoor Grill
- Fencing: Fenced
Lot
- Size: 0.27 Acres
- Dimensions: 75 X 156
Details
- Additional structures: Shed(s)
- Parcel number: 31012180040000
- Special conditions: None
Construction
Type & style
- Home type: SingleFamily
- Architectural style: Colonial
- Property subtype: Single Family Residence
Materials
- Cedar
- Foundation: Concrete Perimeter
- Roof: Asphalt
Condition
- New construction: No
- Year built: 1940
Utilities & green energy
- Electric: Circuit Breakers
- Sewer: Public Sewer
- Water: Lake Michigan, Public
Community & HOA
Community
- Features: Curbs, Sidewalks, Street Paved
- Subdivision: Old Flossmoor
HOA
- Services included: None
Location
- Region: Flossmoor
Financial & listing details
- Price per square foot: $175/sqft
- Tax assessed value: $249,990
- Annual tax amount: $9,230
- Date on market: 10/9/2025
- Ownership: Fee Simple
Estimated market value
Not available
Estimated sales range
Not available
Not available
Price history
Price history
| Date | Event | Price |
|---|---|---|
| 11/9/2025 | Contingent | $309,000$175/sqft |
Source: | ||
| 10/22/2025 | Price change | $309,000-1%$175/sqft |
Source: | ||
| 10/9/2025 | Listed for sale | $312,000+1%$176/sqft |
Source: | ||
| 7/12/2025 | Listing removed | $309,000$175/sqft |
Source: | ||
| 6/20/2025 | Price change | $309,000-1.9%$175/sqft |
Source: | ||
Public tax history
Public tax history
| Year | Property taxes | Tax assessment |
|---|---|---|
| 2023 | $9,230 +16.4% | $24,999 +37.6% |
| 2022 | $7,932 -0.8% | $18,168 |
| 2021 | $7,995 +2.8% | $18,168 |
Find assessor info on the county website
BuyAbility℠ payment
Est. payment
$2,090/mo
Principal & interest
$1498
Property taxes
$484
Home insurance
$108
Climate risks
Neighborhood: 60422
Nearby schools
GreatSchools rating
- 5/10Western Avenue Elementary SchoolGrades: PK-5Distance: 0.4 mi
- 5/10Parker Junior High SchoolGrades: 6-8Distance: 1.2 mi
- 7/10Homewood-Flossmoor High SchoolGrades: 9-12Distance: 0.8 mi
Schools provided by the listing agent
- Elementary: Western Avenue Elementary School
- Middle: Parker Junior High School
- High: Homewood-Flossmoor High School
- District: 161
Source: MRED as distributed by MLS GRID. This data may not be complete. We recommend contacting the local school district to confirm school assignments for this home.
- Loading





