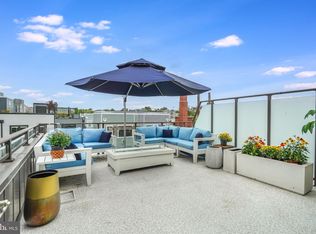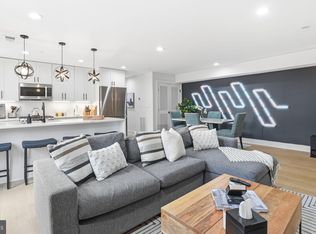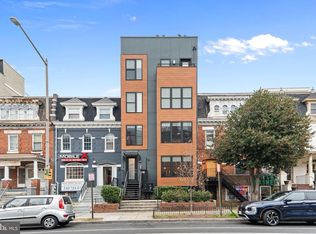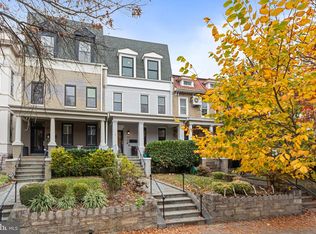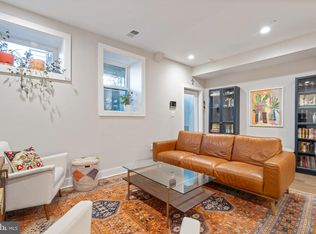ASSUMABLE 2.15% VA Loan ($497,000) available to VA-qualified buyers. [Back on market due to failed buyer financing.] Welcome to 625 Park Road — a 2020 luxury addition to a historic landmark. Presenting Unit 206, a second-level 2 BD / 2.5 BA, 1000 sqft oasis featuring wide hardwood floors, 9' ceilings, an open layout, chef-grade kitchen with Italian cabinetry, GE CAFE appliances, and quartz counters. Enjoy European spa-like baths with a walk-in shower and jetted tub, LED lighted vanity mirrors, in-unit W/D, Elfa customized closets, and in-ceiling surround sound. Building amenities include elevator, video intercom, bike rack, and a beautifully landscaped enclosed garden. LOW condo fee, pet friendly, VA and FHA approved. Prime location — 94 Walk Score, just 3 blocks to both Petworth & Columbia Heights Metro, and moments to restaurants, groceries, retail, and bike paths. Buyer incentive: $500 credit at settlement when using KVS Title as the settlement agent. PARKING: Street parking. Nearby monthly and garage options available via SpotAngel and SpotHero, including the DC USA garage at Target.
For sale
$539,000
625 Park Rd NW Unit 206, Washington, DC 20010
2beds
995sqft
Est.:
Condominium
Built in 2019
-- sqft lot
$-- Zestimate®
$542/sqft
$445/mo HOA
What's special
European spa-like bathsOpen layoutElfa customized closetsIn-ceiling surround soundItalian cabinetryBeautifully landscaped enclosed gardenChef-grade kitchen
- 217 days |
- 663 |
- 36 |
Zillow last checked: 8 hours ago
Listing updated: January 21, 2026 at 03:48am
Listed by:
Deirdre Jo Fricke 202-549-2727,
Compass
Source: Bright MLS,MLS#: DCDC2205664
Tour with a local agent
Facts & features
Interior
Bedrooms & bathrooms
- Bedrooms: 2
- Bathrooms: 3
- Full bathrooms: 2
- 1/2 bathrooms: 1
- Main level bathrooms: 3
- Main level bedrooms: 2
Basement
- Area: 0
Heating
- Heat Pump, Natural Gas
Cooling
- Central Air, Electric
Appliances
- Included: Microwave, Oven/Range - Gas, Dishwasher, Disposal, Dryer, Washer, Washer/Dryer Stacked, Refrigerator, Stainless Steel Appliance(s), Electric Water Heater
- Laundry: Washer In Unit, Dryer In Unit, In Unit
Features
- Open Floorplan, Bathroom - Walk-In Shower, Entry Level Bedroom, Primary Bath(s), Upgraded Countertops
- Flooring: Wood
- Windows: Window Treatments
- Has basement: No
- Has fireplace: No
Interior area
- Total structure area: 995
- Total interior livable area: 995 sqft
- Finished area above ground: 995
- Finished area below ground: 0
Property
Parking
- Parking features: On Street
- Has uncovered spaces: Yes
Accessibility
- Accessibility features: Accessible Elevator Installed
Features
- Levels: Four
- Stories: 4
- Pool features: None
- Spa features: Bath
Lot
- Features: Urban Land-Sassafras-Chillum
Details
- Additional structures: Above Grade, Below Grade
- Parcel number: 3038//2079
- Zoning: RF-1
- Zoning description: Residential
- Special conditions: Standard
Construction
Type & style
- Home type: Condo
- Architectural style: Contemporary
- Property subtype: Condominium
- Attached to another structure: Yes
Materials
- Brick, Combination
Condition
- Excellent
- New construction: No
- Year built: 2019
- Major remodel year: 2019
Utilities & green energy
- Sewer: Public Sewer
- Water: Public
Community & HOA
Community
- Subdivision: Park View
HOA
- Has HOA: No
- Amenities included: Elevator(s)
- Services included: Gas, Common Area Maintenance, Maintenance Structure, Trash, Pest Control, Snow Removal, Maintenance Grounds
- HOA name: 625 Park Road
- Condo and coop fee: $445 monthly
Location
- Region: Washington
Financial & listing details
- Price per square foot: $542/sqft
- Tax assessed value: $631,670
- Annual tax amount: $4,491
- Date on market: 6/26/2025
- Listing agreement: Exclusive Right To Sell
- Listing terms: Conventional,VA Loan,FHA,Assumable
- Ownership: Condominium
Estimated market value
Not available
Estimated sales range
Not available
Not available
Price history
Price history
| Date | Event | Price |
|---|---|---|
| 10/27/2025 | Price change | $539,000-1.8%$542/sqft |
Source: | ||
| 9/16/2025 | Listed for sale | $549,000-2%$552/sqft |
Source: | ||
| 8/28/2025 | Contingent | $560,000$563/sqft |
Source: | ||
| 6/26/2025 | Price change | $560,000+2.8%$563/sqft |
Source: | ||
| 12/9/2020 | Pending sale | $545,000$548/sqft |
Source: | ||
Public tax history
Public tax history
| Year | Property taxes | Tax assessment |
|---|---|---|
| 2025 | $4,472 -0.4% | $631,670 +0.2% |
| 2024 | $4,491 +1.4% | $630,550 +1.7% |
| 2023 | $4,430 +1.5% | $619,850 +2.3% |
Find assessor info on the county website
BuyAbility℠ payment
Est. payment
$3,541/mo
Principal & interest
$2615
HOA Fees
$445
Other costs
$481
Climate risks
Neighborhood: Park View
Nearby schools
GreatSchools rating
- 6/10Bruce-Monroe Elementary School @ Park ViewGrades: PK-5Distance: 0.1 mi
- 6/10MacFarland Middle SchoolGrades: 6-8Distance: 0.8 mi
- 4/10Roosevelt High School @ MacFarlandGrades: 9-12Distance: 0.8 mi
Schools provided by the listing agent
- Elementary: Bruce-monroe Elementary School At Park View
- Middle: Raymond Education Campus
- High: Cardozo Education Campus
- District: District Of Columbia Public Schools
Source: Bright MLS. This data may not be complete. We recommend contacting the local school district to confirm school assignments for this home.
- Loading
- Loading
