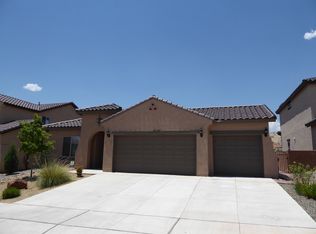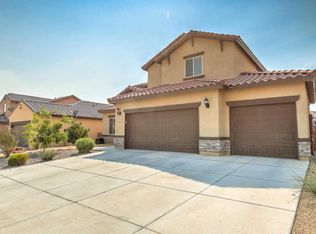Sold
Price Unknown
625 Palo Alto Dr NE, Rio Rancho, NM 87124
6beds
3,082sqft
Single Family Residence
Built in 2015
6,969.6 Square Feet Lot
$555,200 Zestimate®
$--/sqft
$2,932 Estimated rent
Home value
$555,200
$527,000 - $583,000
$2,932/mo
Zestimate® history
Loading...
Owner options
Explore your selling options
What's special
This beautiful and well maintained home is ready for it's next adventure! Plenty of room to spread out with 6 bedrooms, an office, loft space, formal dinning room, and an oversized 3 car garage! An open floorpan that is flooded with natural light. The kitchen is a chef's dream with granite counter tops, SS appliances, built in oven/microwave, and a gas range. The backyard is finished, private, and easily maintained. Close to top rated schools, parks, restaurants and shopping. Schedule a showing today!
Zillow last checked: 8 hours ago
Listing updated: July 02, 2024 at 04:21pm
Listed by:
Danielle S Erhard 505-331-1876,
ERA Summit
Bought with:
Margo R Sanchez, 41580
Maestas New Mexico Real Estate
Source: SWMLS,MLS#: 1044618
Facts & features
Interior
Bedrooms & bathrooms
- Bedrooms: 6
- Bathrooms: 4
- Full bathrooms: 4
Primary bedroom
- Level: Main
- Area: 211.92
- Dimensions: 12.11 x 17.5
Bedroom 2
- Level: Main
- Area: 112.21
- Dimensions: 11.11 x 10.1
Bedroom 3
- Level: Second
- Area: 122.1
- Dimensions: 11 x 11.1
Bedroom 4
- Level: Second
- Area: 138.6
- Dimensions: 11 x 12.6
Bedroom 5
- Level: Second
- Area: 129.47
- Dimensions: 10.7 x 12.1
Bedroom 5
- Level: Second
- Area: 115.54
- Dimensions: 10.4 x 11.11
Dining room
- Level: Main
- Area: 164.97
- Dimensions: 11.7 x 14.1
Kitchen
- Level: Main
- Area: 187.15
- Dimensions: 9.5 x 19.7
Living room
- Level: Main
- Area: 430.1
- Dimensions: 17 x 25.3
Office
- Level: Main
- Area: 141.75
- Dimensions: 10.5 x 13.5
Heating
- Central, Forced Air
Cooling
- Refrigerated
Appliances
- Included: Built-In Gas Oven, Built-In Gas Range, Refrigerator, Range Hood
- Laundry: Electric Dryer Hookup
Features
- Breakfast Bar, Ceiling Fan(s), Cathedral Ceiling(s), Dual Sinks, Entrance Foyer, Family/Dining Room, Home Office, Jack and Jill Bath, Kitchen Island, Loft, Living/Dining Room, Multiple Living Areas, Main Level Primary, Tub Shower, Walk-In Closet(s)
- Flooring: Carpet, Tile
- Windows: Double Pane Windows, Insulated Windows
- Has basement: No
- Number of fireplaces: 1
- Fireplace features: Gas Log
Interior area
- Total structure area: 3,082
- Total interior livable area: 3,082 sqft
Property
Parking
- Total spaces: 3
- Parking features: Attached, Garage, Oversized
- Attached garage spaces: 3
Accessibility
- Accessibility features: None
Features
- Levels: Two
- Stories: 2
- Patio & porch: Covered, Patio
- Exterior features: Private Yard
- Fencing: Wall
Lot
- Size: 6,969 sqft
- Features: Planned Unit Development
Details
- Parcel number: 1013070330241
- Zoning description: R-1
Construction
Type & style
- Home type: SingleFamily
- Property subtype: Single Family Residence
Materials
- Frame, Stucco
- Roof: Tile
Condition
- Resale
- New construction: No
- Year built: 2015
Details
- Builder name: Pulte
Utilities & green energy
- Sewer: Public Sewer
- Water: Public
- Utilities for property: Electricity Connected, Natural Gas Connected, Sewer Connected, Water Connected
Green energy
- Energy generation: None
Community & neighborhood
Security
- Security features: Smoke Detector(s)
Location
- Region: Rio Rancho
HOA & financial
HOA
- Has HOA: Yes
- HOA fee: $65 monthly
- Services included: None
Other
Other facts
- Listing terms: Cash,Conventional,FHA,VA Loan
Price history
| Date | Event | Price |
|---|---|---|
| 12/1/2023 | Sold | -- |
Source: | ||
| 11/13/2023 | Pending sale | $515,000$167/sqft |
Source: | ||
| 11/10/2023 | Price change | $515,000-1.9%$167/sqft |
Source: | ||
| 10/16/2023 | Pending sale | $525,000$170/sqft |
Source: | ||
| 10/13/2023 | Listed for sale | $525,000+14.1%$170/sqft |
Source: | ||
Public tax history
| Year | Property taxes | Tax assessment |
|---|---|---|
| 2025 | $6,013 -9.2% | $172,310 -6.2% |
| 2024 | $6,621 +13.4% | $183,722 +13.8% |
| 2023 | $5,839 +1.9% | $161,438 +3% |
Find assessor info on the county website
Neighborhood: 87124
Nearby schools
GreatSchools rating
- 7/10Ernest Stapleton Elementary SchoolGrades: K-5Distance: 0.8 mi
- 7/10Eagle Ridge Middle SchoolGrades: 6-8Distance: 1.1 mi
- 7/10Rio Rancho High SchoolGrades: 9-12Distance: 0.5 mi
Get a cash offer in 3 minutes
Find out how much your home could sell for in as little as 3 minutes with a no-obligation cash offer.
Estimated market value$555,200
Get a cash offer in 3 minutes
Find out how much your home could sell for in as little as 3 minutes with a no-obligation cash offer.
Estimated market value
$555,200

