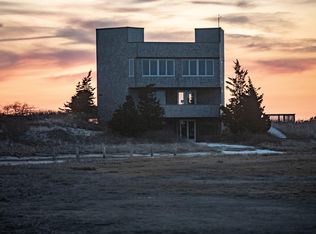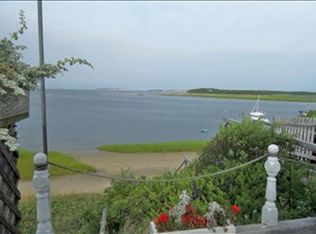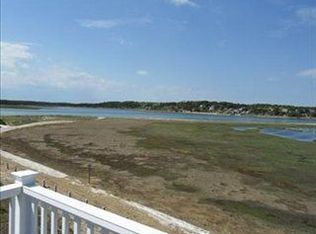Generational opportunity to own the ultimate waterfront escape offering unmatched summer experiences. Accessed via a long rustic dirt road winding through salt water marshes, arrive at this truly unique one-of-a-kind setting. Featuring dazzling sunsets over the water which can be seen from every room, direct access to a salt water sandy beach right outside your doorstep and down your private steps, and star gazing from the panoramic roof deck. The house sits on the banks of where Wellfleet Harbor, Blackfish Creek and Loagy Bay all converge, dropped onto its own private coastal sand dune at the tip of a secluded peninsula. Absolutely stunning 360 degree water views across Wellfleet Harbor and beyond to Cape Cod Bay, the other side over pristine salt marshes and rivers. Rarely seen ultra-functional layout offering dual master bedrooms both with en-suite private bathrooms and w/ sitting areas overlooking water as far as the eye can see. Small open home office attached to main BD.
This property is off market, which means it's not currently listed for sale or rent on Zillow. This may be different from what's available on other websites or public sources.


