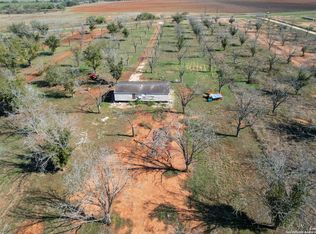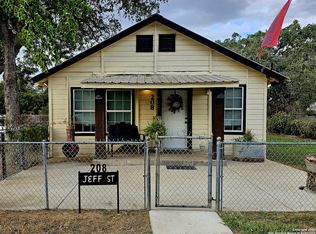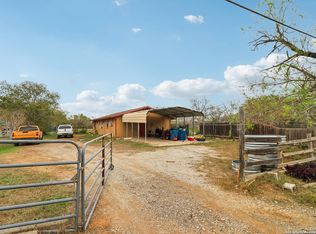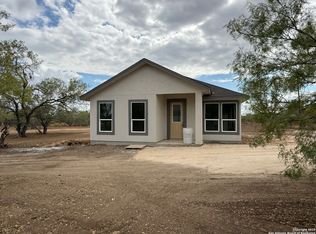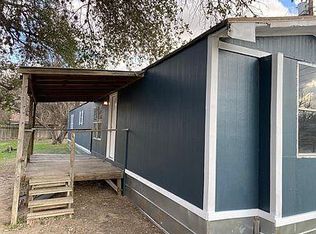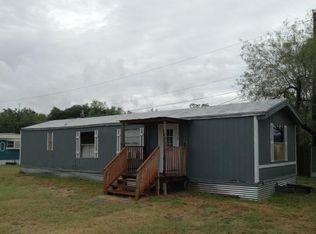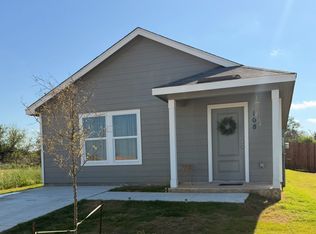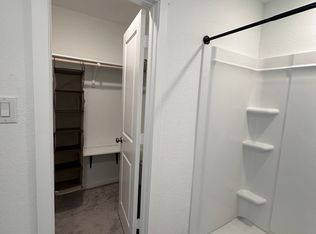Brand New Roof!!!!!!!!!!!!COUNTRY LIVING IN THE CITY LIMITS WITH ALL CONVENIENCES****COME VIEW THIS 3 BEDROOM 2 BATH BRICK HOME ON OVER 2 ACS******CARPORT IN FRONT****HOME FEATURES FIREPLACE IN THE SPACIOUS LIVING ROOM LEADING TO A LARGE EAT IN KITCHEN WITH BUILT IN MICROWAVE, COOK TOP, BUILT IN OVEN, DISHWASHER****LARGE UTILITY ROOM LEADING TO GAME ROOM AND MASTER BEDROOM AND BATH! GAME ROOM HAS LARGE STORAGE CLOSET AND PLENTY OF ROOM FOR A POOL TABLE OR LIVING ROOM FURNITURE***WALL AC*****BARN AND STORAGE IN THE BACKYARD****FENCED AND CROSS FENCED**GREAT FOR FFA OR 4H PROJECTS***LARGE TREE IN THE FRONT ALONG WITH MAGNOLIA TREES***
For sale
$325,000
625 OAKHAVEN RD, Pleasanton, TX 78064
3beds
936sqft
Est.:
Single Family Residence
Built in 1960
2.33 Acres Lot
$-- Zestimate®
$347/sqft
$-- HOA
What's special
Carport in frontLarge utility room
- 392 days |
- 105 |
- 2 |
Zillow last checked: 8 hours ago
Listing updated: January 17, 2026 at 02:30pm
Listed by:
Donna Blue TREC #386035 (210) 275-8019,
Dowdy Real Estate, LLC
Source: LERA MLS,MLS#: 1837188
Tour with a local agent
Facts & features
Interior
Bedrooms & bathrooms
- Bedrooms: 3
- Bathrooms: 2
- Full bathrooms: 2
Primary bedroom
- Features: Split, Ceiling Fan(s), Full Bath
- Area: 165
- Dimensions: 15 x 11
Bedroom 2
- Area: 140
- Dimensions: 10 x 14
Bedroom 3
- Area: 121
- Dimensions: 11 x 11
Primary bathroom
- Features: Shower Only, Single Vanity
- Area: 15
- Dimensions: 3 x 5
Kitchen
- Area: 170
- Dimensions: 17 x 10
Living room
- Area: 247
- Dimensions: 19 x 13
Heating
- Central, Electric
Cooling
- Central Air
Appliances
- Included: Cooktop, Microwave, Dishwasher, Electric Water Heater
- Laundry: Laundry Room, Washer Hookup, Dryer Connection
Features
- Two Living Area, Eat-in Kitchen, Game Room, Utility Room Inside, Ceiling Fan(s)
- Flooring: Ceramic Tile
- Has basement: No
- Number of fireplaces: 1
- Fireplace features: One, Living Room
Interior area
- Total interior livable area: 936 sqft
Property
Parking
- Total spaces: 2
- Parking features: None, Two Car Carport
- Carport spaces: 2
Features
- Levels: One
- Stories: 1
- Pool features: None
- Fencing: Privacy,Chain Link,Cross Fenced
- Has view: Yes
- View description: City
Lot
- Size: 2.33 Acres
- Features: 2 - 5 Acres
- Residential vegetation: Mature Trees
Details
- Additional structures: Workshop
- Parcel number: 0065300000003100
- Horse amenities: Barn
Construction
Type & style
- Home type: SingleFamily
- Architectural style: Traditional
- Property subtype: Single Family Residence
Materials
- Brick
- Foundation: Slab
- Roof: Composition
Condition
- Pre-Owned
- New construction: No
- Year built: 1960
Utilities & green energy
- Electric: 4-CHANGE
- Sewer: CITY, Sewer System
- Water: CITY, Water System
- Utilities for property: City Garbage service
Community & HOA
Community
- Features: None
- Subdivision: Out/Atascosa Co.
Location
- Region: Pleasanton
Financial & listing details
- Price per square foot: $347/sqft
- Tax assessed value: $199,930
- Annual tax amount: $3,431
- Price range: $325K - $325K
- Date on market: 1/24/2025
- Cumulative days on market: 523 days
- Listing terms: Conventional,FHA,VA Loan,Cash
Estimated market value
Not available
Estimated sales range
Not available
$1,336/mo
Price history
Price history
| Date | Event | Price |
|---|---|---|
| 3/3/2025 | Price change | $325,000-7.1%$347/sqft |
Source: | ||
| 1/24/2025 | Listed for sale | $350,000+16.7%$374/sqft |
Source: | ||
| 12/23/2024 | Listing removed | $299,999-6.3%$321/sqft |
Source: | ||
| 10/29/2024 | Price change | $319,999-7.2%$342/sqft |
Source: | ||
| 9/30/2024 | Price change | $345,000-8%$369/sqft |
Source: | ||
| 9/5/2024 | Price change | $375,000-6.2%$401/sqft |
Source: | ||
| 8/19/2024 | Listed for sale | $399,999$427/sqft |
Source: | ||
Public tax history
Public tax history
| Year | Property taxes | Tax assessment |
|---|---|---|
| 2025 | -- | $199,930 +11.1% |
| 2024 | $2,503 +14.1% | $179,990 +26.4% |
| 2023 | $2,194 +53.9% | $142,404 +10% |
| 2022 | $1,426 -24.9% | $129,458 +10% |
| 2021 | $1,900 +14.5% | $117,689 +10% |
| 2020 | $1,659 +4.9% | $106,990 +0.6% |
| 2019 | $1,582 | $106,323 +8.8% |
| 2018 | -- | $97,690 +11.2% |
| 2017 | -- | $87,870 +2.1% |
| 2016 | -- | $86,100 +0.5% |
| 2015 | -- | $85,640 +5.1% |
| 2014 | -- | $81,460 +1% |
| 2012 | -- | $80,640 -0.2% |
| 2011 | -- | $80,810 +3% |
| 2010 | -- | $78,480 +38.9% |
| 2009 | -- | $56,491 -16.4% |
| 2008 | -- | $67,580 +28.6% |
| 2007 | -- | $52,540 |
Find assessor info on the county website
BuyAbility℠ payment
Est. payment
$1,874/mo
Principal & interest
$1516
Property taxes
$358
Climate risks
Neighborhood: 78064
Nearby schools
GreatSchools rating
- 4/10Pleasanton Elementary SchoolGrades: 2-5Distance: 1.1 mi
- 3/10Pleasanton J High SchoolGrades: 6-8Distance: 1.1 mi
- 5/10Pleasanton High SchoolGrades: 9-12Distance: 1 mi
Schools provided by the listing agent
- Elementary: Pleasanton
- Middle: Pleasanton
- High: Pleasanton
- District: Pleasanton
Source: LERA MLS. This data may not be complete. We recommend contacting the local school district to confirm school assignments for this home.
