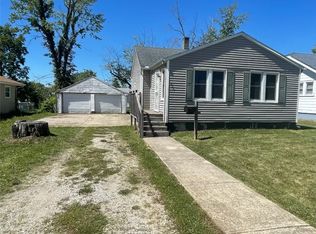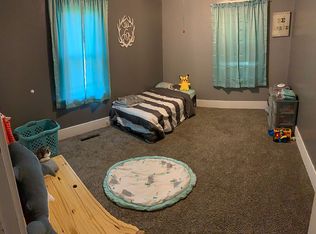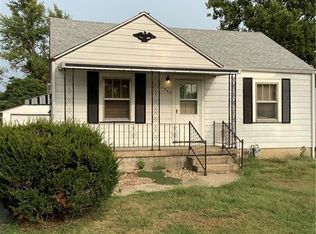Nice west-end location is offered on this 3 bedroom ranch with front porch,nice kitchen and rear deck.This property is eligible under the Freddie Mac First Look Initiative through 06/29/2018. â Seller will not complete any repairs to the subject property, either lender or buyer requested. The property is sold in as is condition
This property is off market, which means it's not currently listed for sale or rent on Zillow. This may be different from what's available on other websites or public sources.


